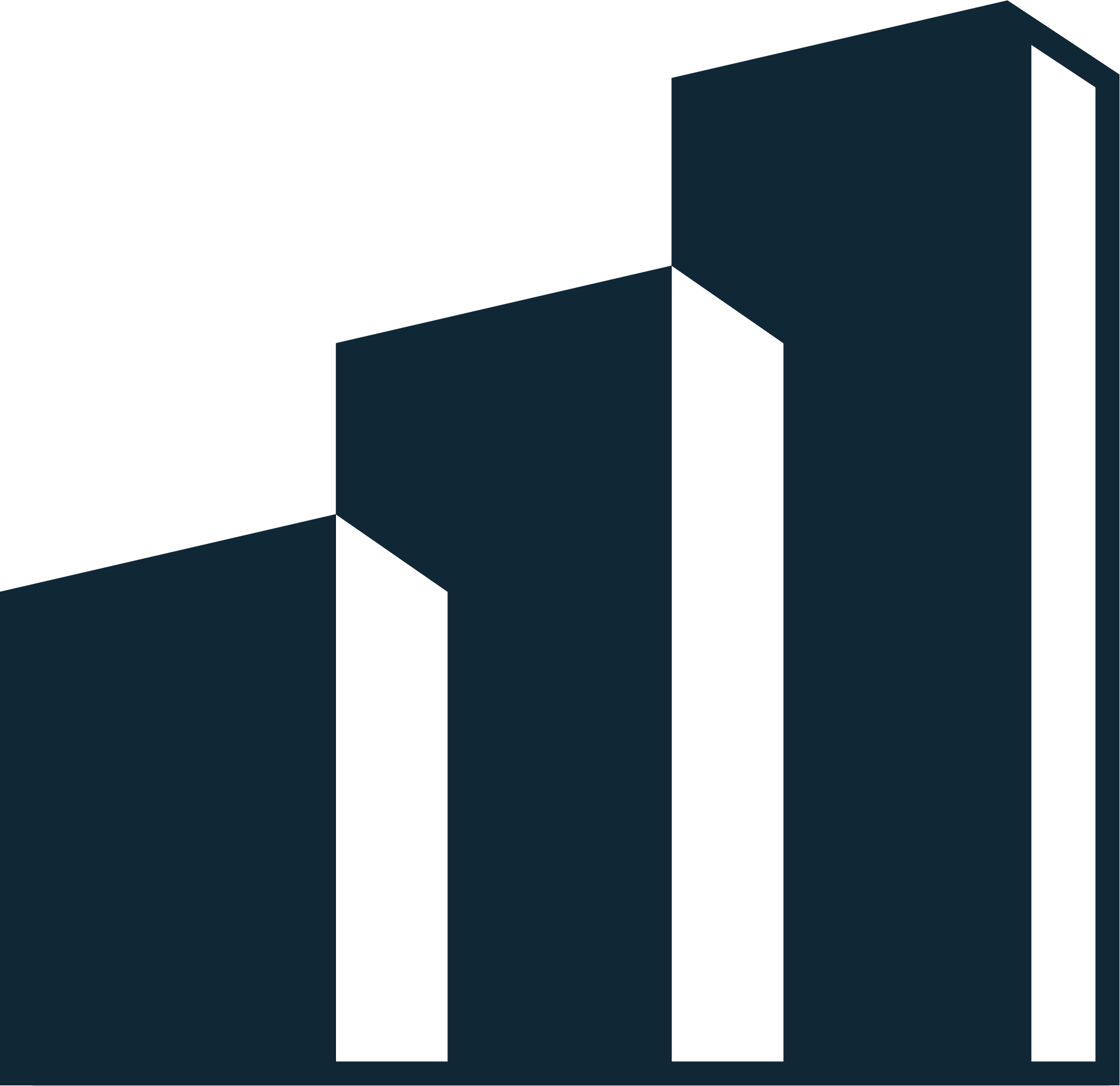

Featured Projects
What's happening
Contact us
JDL partnered with Boston Properties to construct and redesign a move-in-ready office for Flare Capital’s new headquarters. Engaged early in the project, JDL played a key role in pre-construction, helping to implement a design that aligned with Flare Capital’s vision while ensuring the project stayed within budget.
The project featured a brand-new kitchen, reception area, multiple private offices, and conference rooms. High-end finishes included a custom 62-foot linear light running the length of the hallway and luxury vinyl tile with a natural wood grain pattern throughout the hallway and kitchen. Ceasarstone countertops were installed, along with 3D ice white glass wall tiles. The conference rooms were outfitted with fabric panels and custom light fixtures, which were also installed in the hallway.