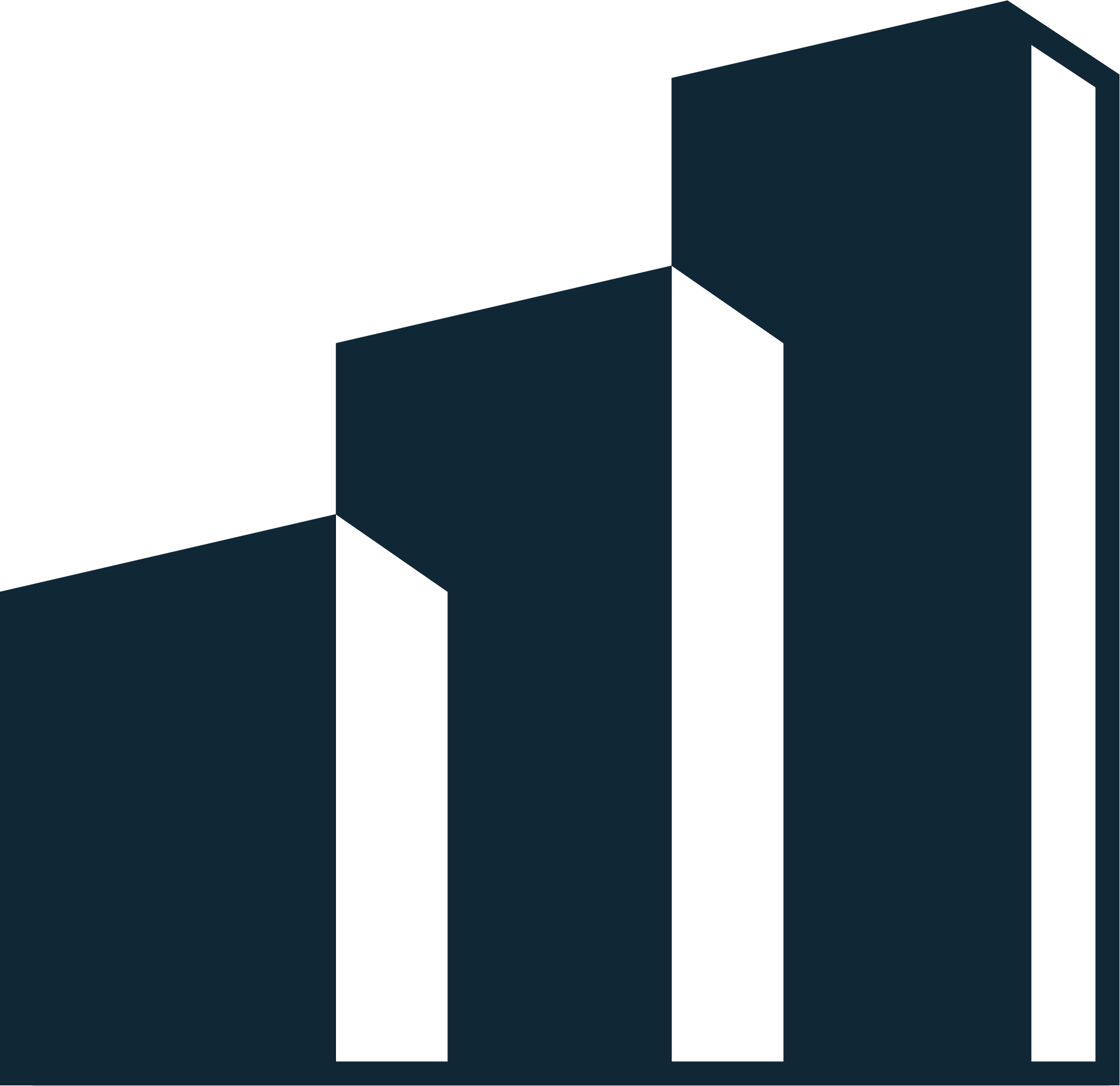

Featured Projects
What's happening
Contact us
JDL worked with Rockhill Management, MPA Architects and C3 Engineers on this fit out for a fast-growing software company at 101 Federal Street.
The project spanned over 50k square feet across three stories of the building. In order to provide a sense of community and foster circulation, two interconnecting stairs were provided. The openings were stacked in order to feel like one long continuous grand staircase.
The space features a bright white open-ceiling concept with clean and modern linear pendant lighting. Breakout and huddle spaces are accentuated with dropped cloud ceilings which provide acoustics as well as visual interest.
In addition to individual café spaces on each of the floors, a large common café was created to serve as the hub for social interaction and connection. All three elevator lobbies were renovated to provide a uniform identity across the project floors.
JDL has continued to partner with Salsify since the initial fit out to expand the office to meet the demands of their growth.