

Featured Projects
What's happening
Contact us
JDL is proud to present an in-depth exploration of our recent confidential lab facility expansion in Waltham, MA. This project highlights our dedication to transforming historic spaces into state-of-the-art facilities through meticulous planning and execution. The case study highlights our collaboration with several esteemed partners to deliver a high-tech lab facility while overcoming challenges such as environmental mitigation and supply chain delays. This comprehensive overview offers a closer look at the intricate processes and innovative solutions that define our work.
Located at 152 Grove Street in Waltham, MA, this project transformed a historic 1940s brick-and-beam watch factory into a state-of-the-art lab facility. The original build, completed in 2020, covered 100,000 square feet and involved significant environmental mitigation due to soil contamination. JDL partnered with Tria Architecture, Cresa, and RW Sullivan Engineering to deliver a modern space that met the client’s high standards. As the client’s needs expanded, so did the facility, with JDL leading multiple phases of construction to add lab space, office areas, and various amenities, ultimately increasing the facility’s footprint by an additional 75,000 square feet. On these additional phases, JDL partnered with Fusion Design & Consultants, Cresa, CI Design and RW Sullivan Engineering.
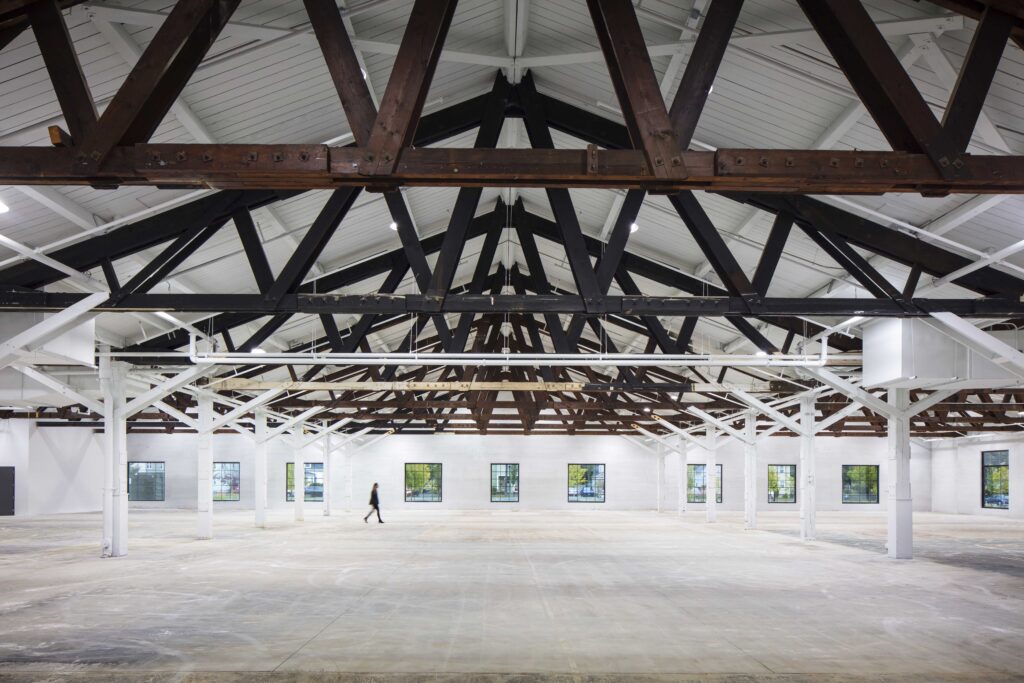
Phase IA involved the intricate process of converting existing office space into a high-tech lab environment. Working within the constraints of an older building required JDL to employ innovative problem-solving techniques. The lack of updated as-built original plans meant the team had to be flexible and resourceful in addressing unexpected challenges. Additionally, this phase coincided with the COVID-19 pandemic, which introduced supply chain delays, particularly for overhead ceiling panels and lab benches. One creative solution involved converting a window into a functional construction entrance, which allowed for seamless material transfer without disrupting the occupied spaces. Tying the new lab systems into the existing MEP (Mechanical, Electrical, Plumbing) infrastructure without disturbing office tenants required meticulous planning, communication, and execution, ensuring that the project remained on schedule.
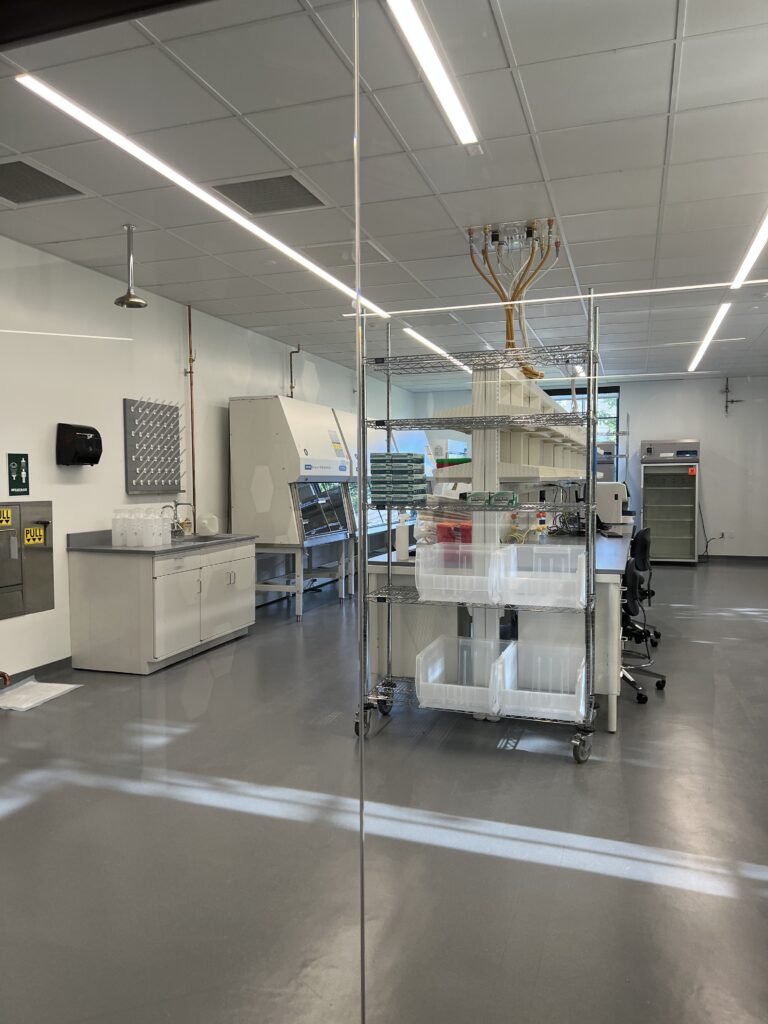
The cafeteria expansion was designed to blend functionality with aesthetic appeal, creating a vibrant space for employees to gather. The exposed brick ceilings and stadium seating give the café a unique character, while practical features like a large projector screen cater to company-wide meetings. This phase presented significant logistical challenges, particularly in coordinating the installation of adjacent showers and bathrooms. The project required cutting open the concrete slab to install plumbing and ensure all systems were properly connected. The stadium seating, a central feature of the café, was custom-built by skilled millworkers who meticulously framed the structure to fit its exact specifications. The installation of steel railings and cable rails further demonstrated the high level of craftsmanship that JDL brought to this phase of the project.
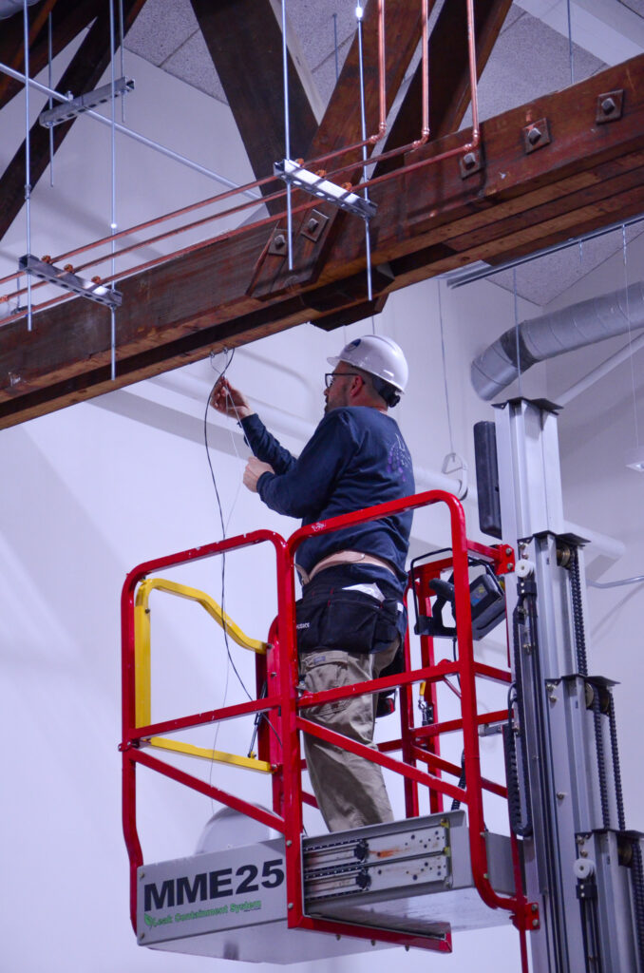
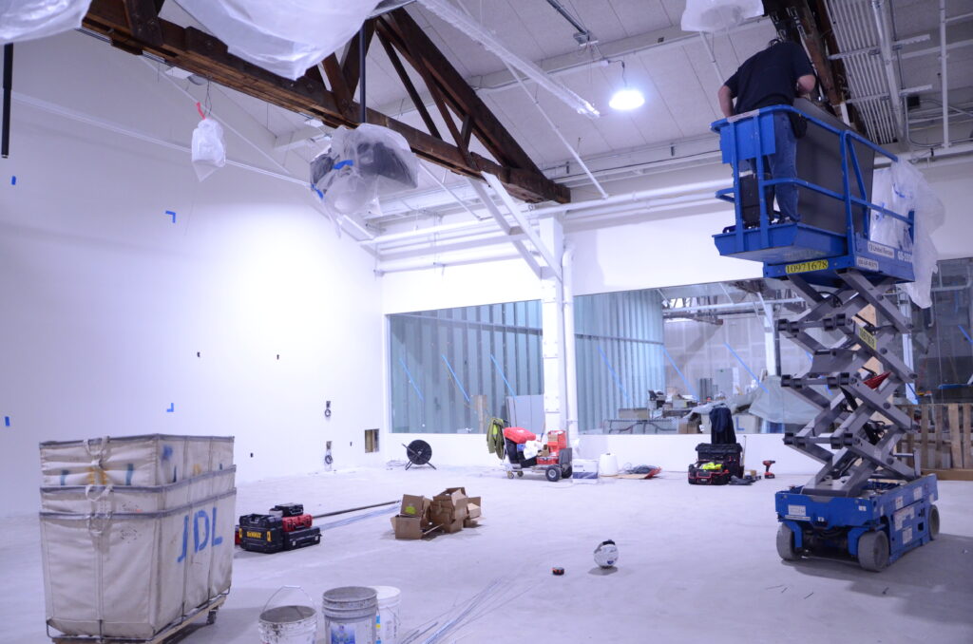
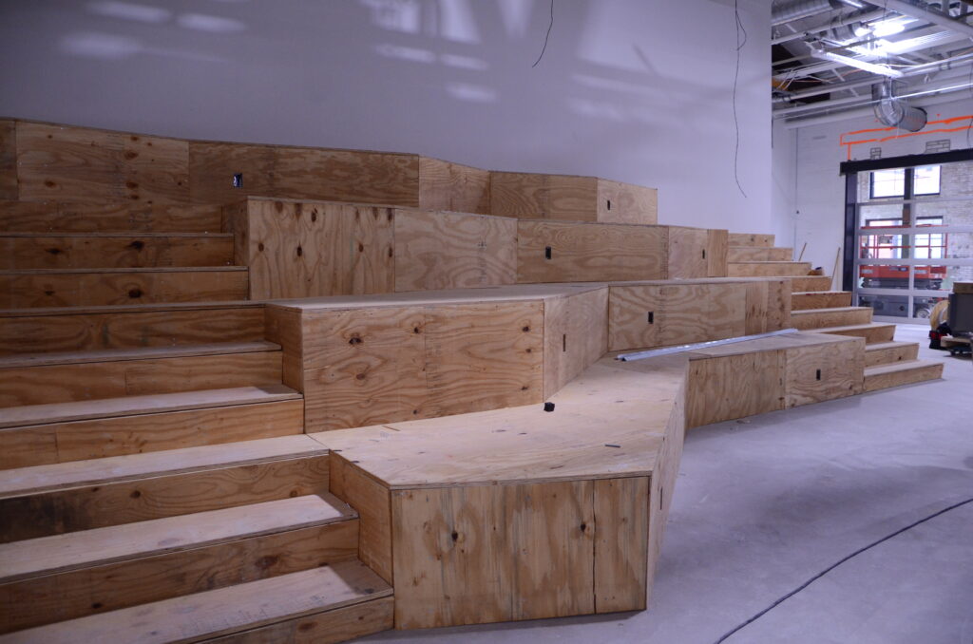
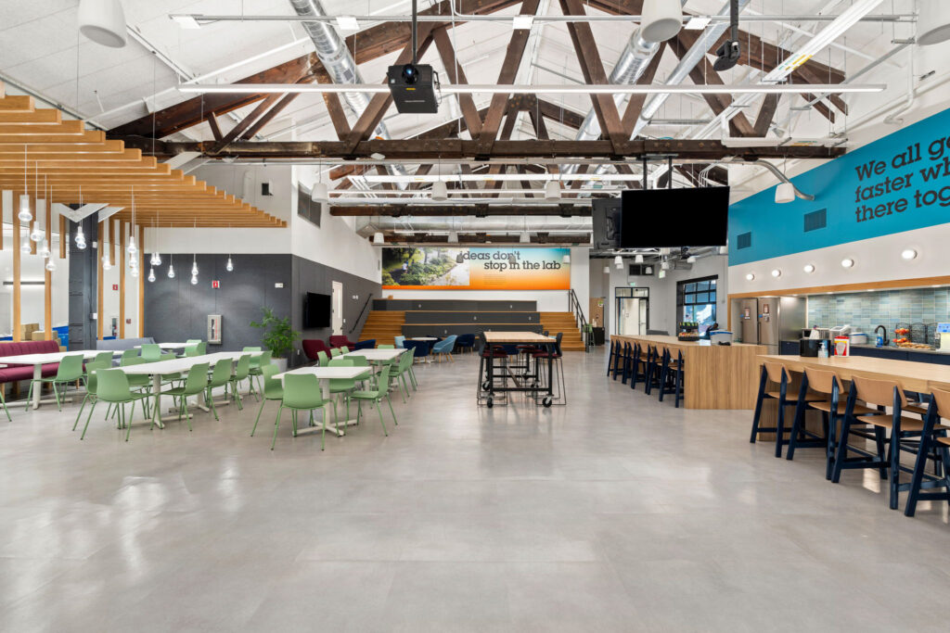
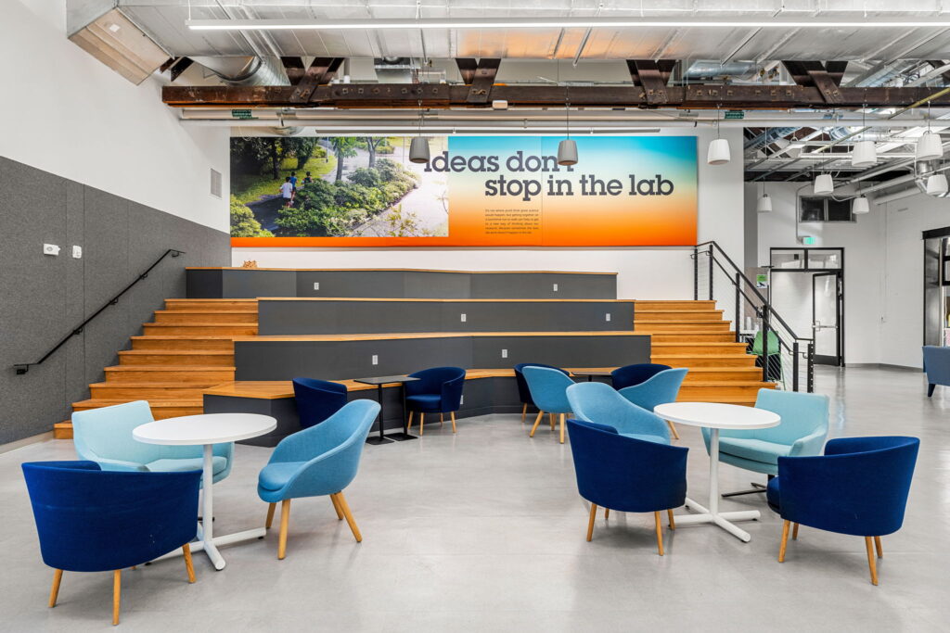
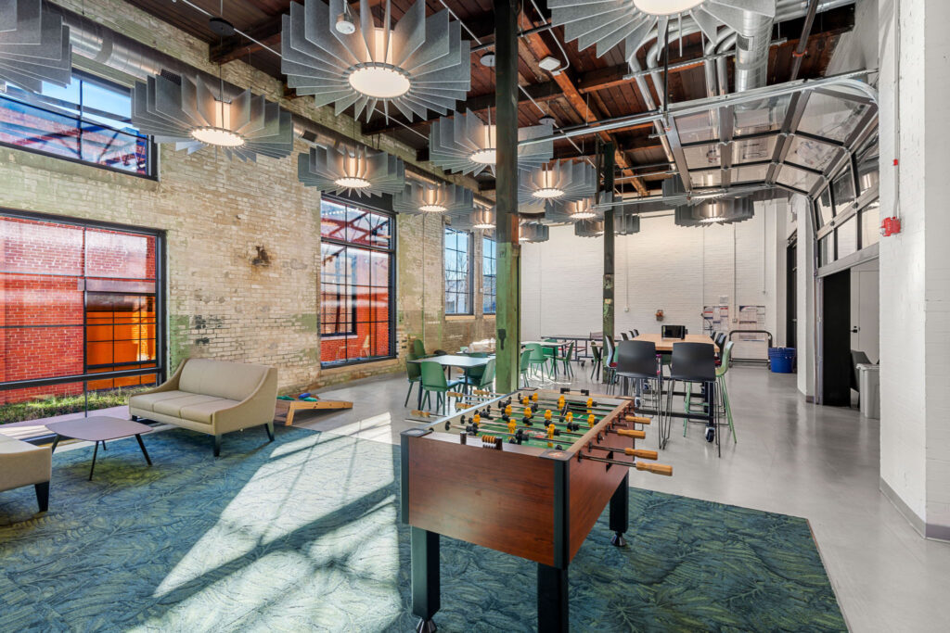
The second major expansion phase focused on logistics and cold storage, critical components for the client’s operations. This phase involved constructing over 2,000 square feet of state-of-the-art cold rooms designed to keep products fresh and accessible for shipping. The supply chain presented a significant challenge, with lead times for cold room equipment exceeding 30 weeks. To mitigate delays, JDL onboarded the subcontractor early and collaborated closely with the design team to finalize shop drawings and material specifications. The installation process was complex, requiring the roof to be raised and reinforced to accommodate large machinery. In addition to the cold rooms, this phase included the installation of new mechanical, electrical, and fire protection systems, ensuring that the facility could handle the increased demands of the expanded operations.
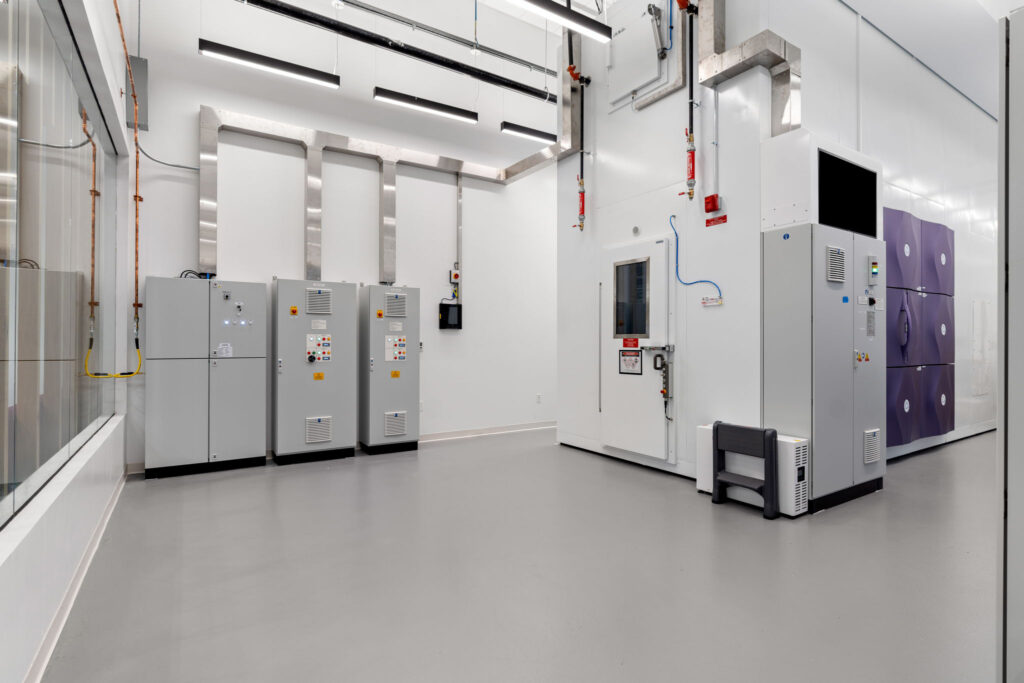
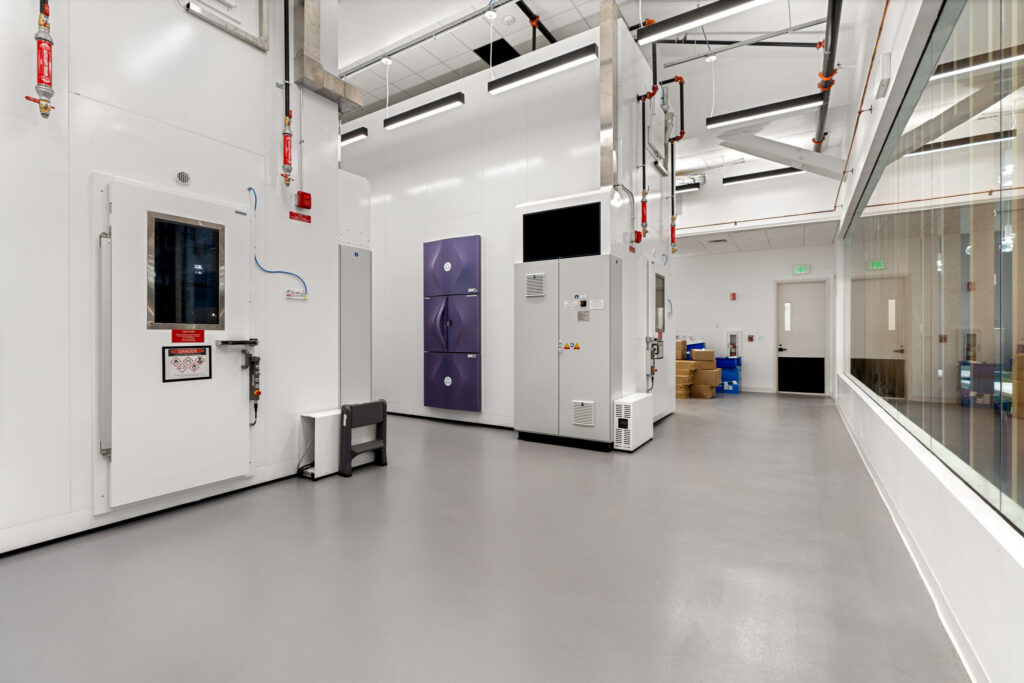
Phase III was a comprehensive infrastructure upgrade, essential for supporting the client’s advanced operations. A new air handling unit and exhaust system were installed, requiring the construction of a steel platform on the roof. This phase demanded precise coordination with existing tenants, as the work involved penetrating the roof of an occupied space. The air handling unit serves the new phase II logistics space and provides backup for the phase III manufacturing area. Alongside these installations, JDL integrated multiple mechanical, electrical, and plumbing systems, including five separate plumbing systems tailored to the lab’s specific needs. These upgrades also involved the installation of electrical panels and a complex fire protection system, featuring both a pre-action system and a specialized agent that extinguishes fires without damaging sensitive lab equipment.
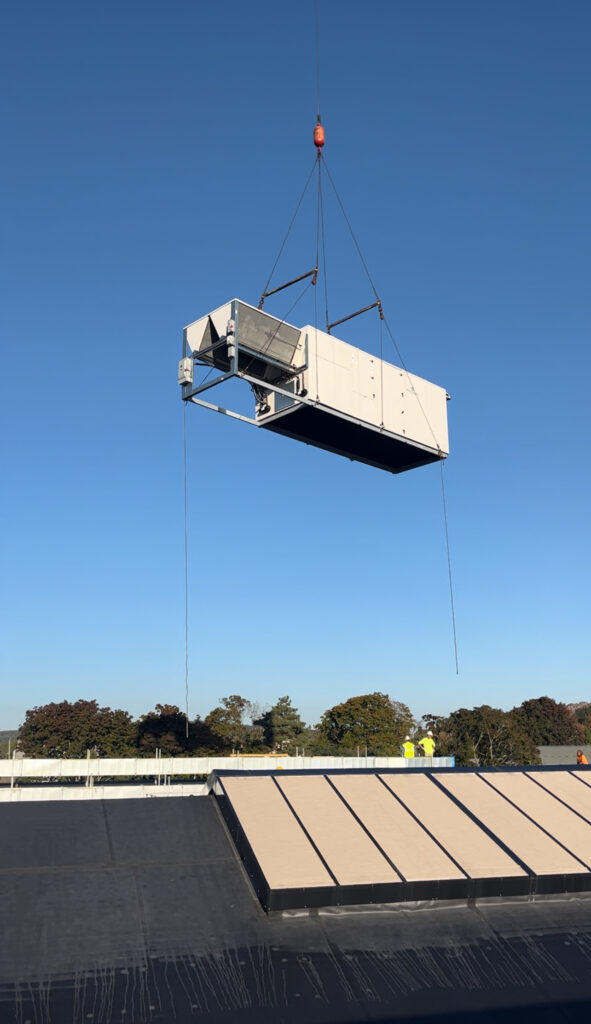
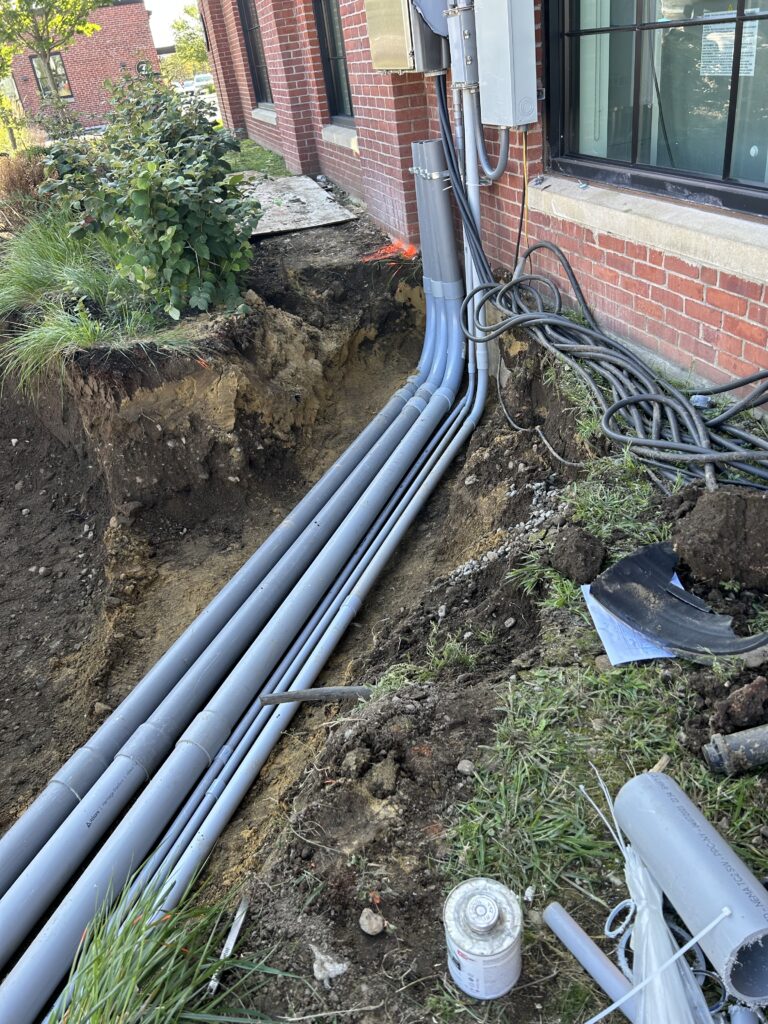
We are thrilled to have shared this behind-the-scenes journey with you through our case study on our Confidential Lab Facility. JDL’s work at 152 Grove Street is a testament to our expertise in managing complex, phased construction projects. From revitalizing a historic building to creating cutting-edge lab spaces, JDL delivered a facility that not only meets but exceeds the client’s evolving needs. The project showcases JDL’s ability to navigate challenges, from environmental mitigation and supply chain issues to intricate logistical coordination, all while maintaining the highest standards of quality and innovation!
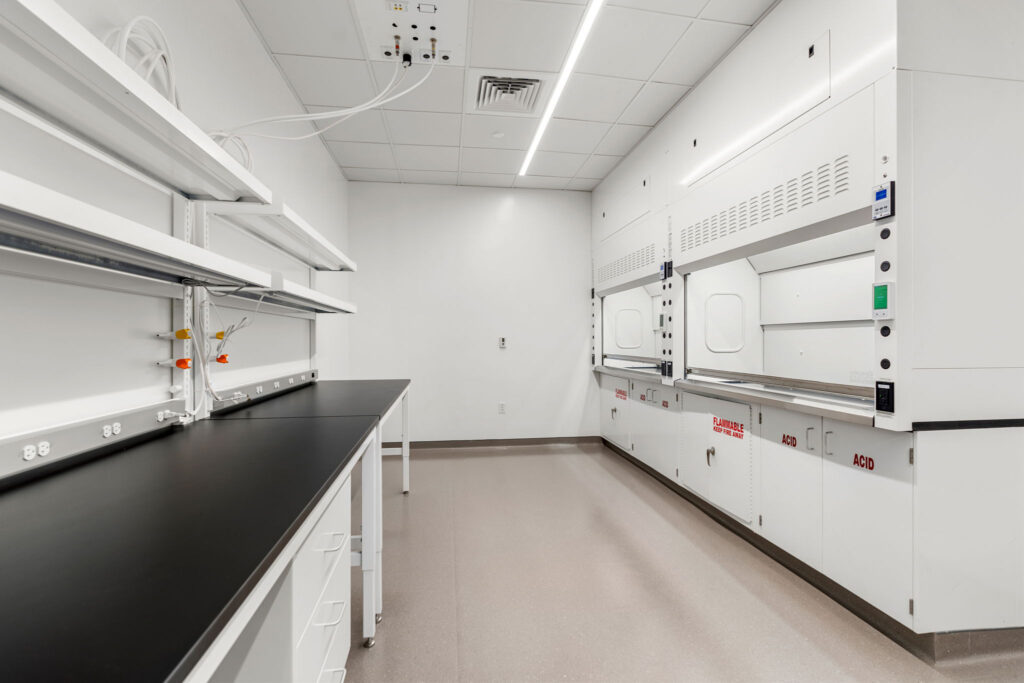
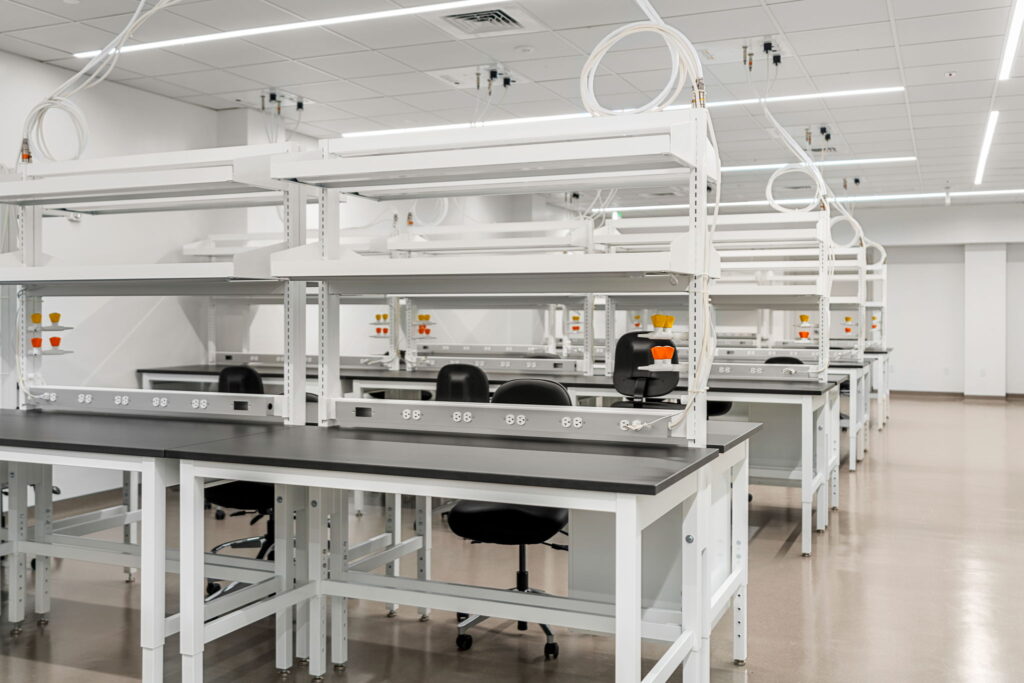
VP Preconstruction: Kyle Kiernan
Chief Estimator: Anthony Deangelis
Preconstruction Manager: Zack Snell
Assistant Project Estimator: Rick Sullivan
VP Project Management: Alex Brennan
Senior Project Manager: Mike Coakley
Assistant Project Manager: Adam Patching
Project Coordinator: Hannah Hirsch
VP Field Operations: Chris Ferragamo
Superintendent: Jerome Golafaie