

Featured Projects
What's happening
Contact us
JDL is excited to announce we have created a behind the scenes video offering an in-depth exploration about a couple of our remarkable projects. This initiative aims to shed light on our meticulous processes, intricate details, and provide a behind-the-scenes glimpse into the extensive efforts that go into making our projects outstanding. Our inaugural case study focuses on the Kimball International Showroom, located at 281 Summer Street. During this project JDL worked closely with CBRE Group, East Lake Studio, STA Design, BLW Engineers, Preston Design and Construction Consulting and Kimball International to complete this gorgeous renovation.
OVERVIEW
Engaged early in the process by Kimball International, JDL took on the construction project for their eagerly awaited Boston furniture showroom in Boston’s Fort Point neighborhood. The building, a 7-story masonry structure with concrete beam and deck, dates back to 1918, spanning 165,000 square feet. The Kimball International Showroom occupies a prominent 10,000 square feet at the commercial level.
The showroom boasts meticulously designed areas, each crafted to perfection. Visitors are welcomed by a striking new reception area that sets the tone for the entire space. Additionally, the showroom includes a stylish café, design lounge, dedicated boardrooms, vignettes, brand-new restrooms, and support spaces featuring beautiful new appliances and design elements.
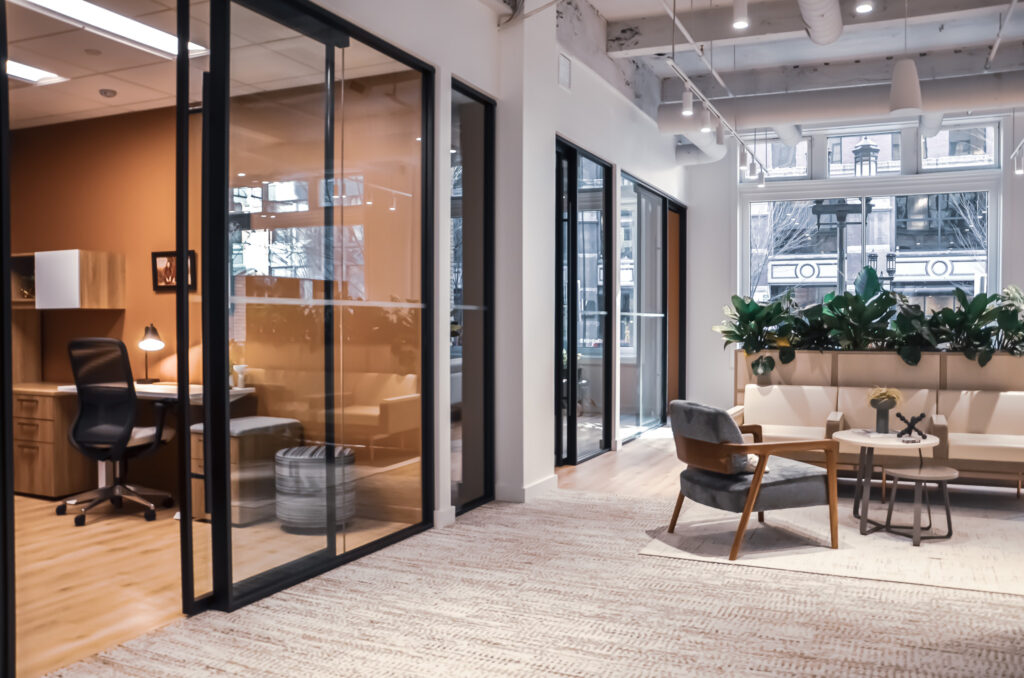
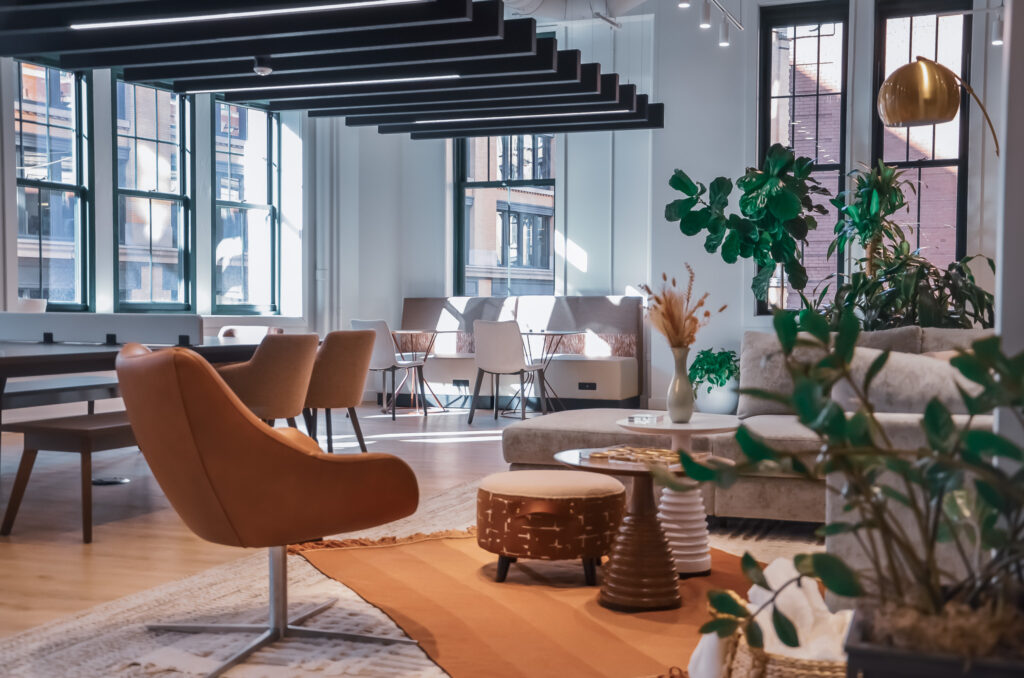
EARLY ENGAGEMENT FOR SEAMLESS EXECUTION
JDL played a crucial role by being engaged early in the project, utilizing Matterport 3D scanning technology to analyze the space thoroughly. This allowed us to coordinate seamlessly with existing building infrastructure, particularly with Spin, an active ping pong bar and restaurant located directly below the Kimball International Showroom. Early engagement facilitated proactive problem-solving and efficient coordination with the space below.
One of the advantages of bringing JDL on board early in the project lies in our array of pre-construction services, including cost estimating, value engineering, procurement management, and 3D scanning. By employing technology like Matterport, we can scan the entire space early on, track ceiling heights, and identify potential conflicts with new construction. This proactive approach allows our cost estimating team to collaborate with the design team, ensuring that all specifications align with the client’s budget, eliminating the need for later change orders or extreme substitutions.
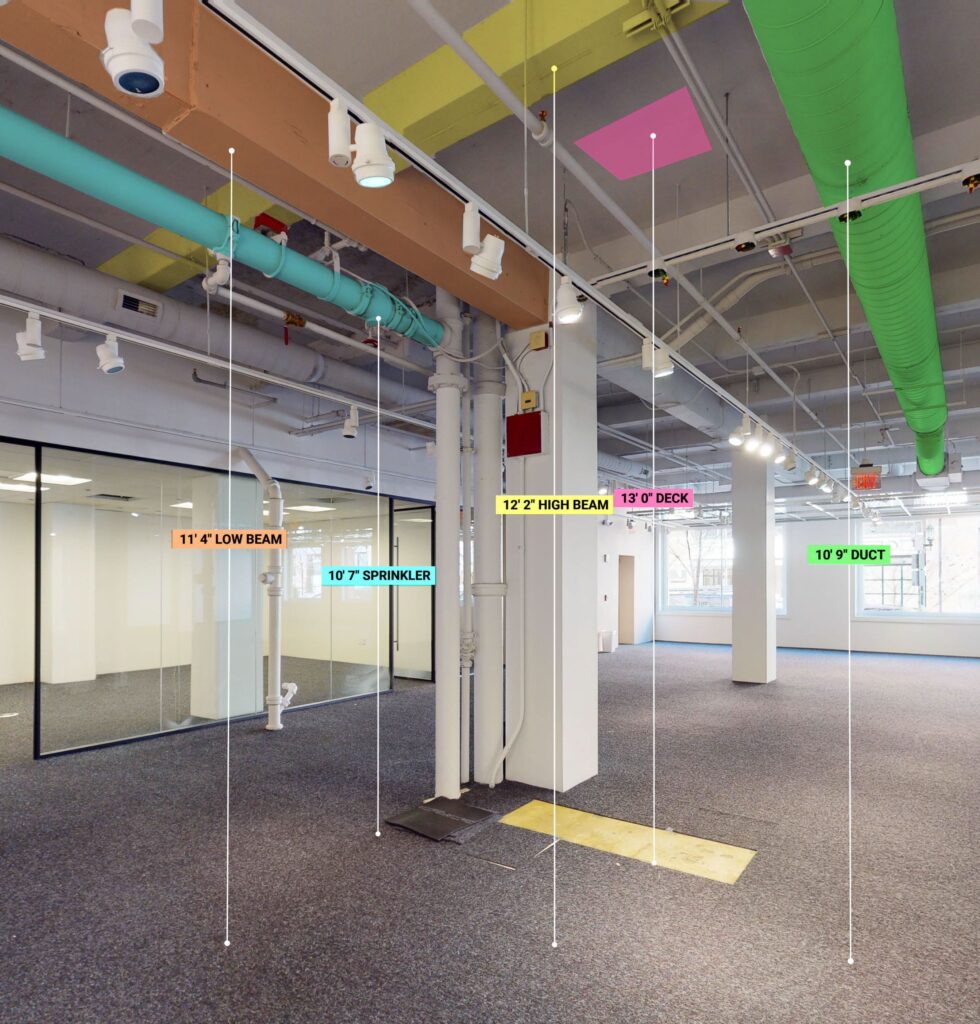
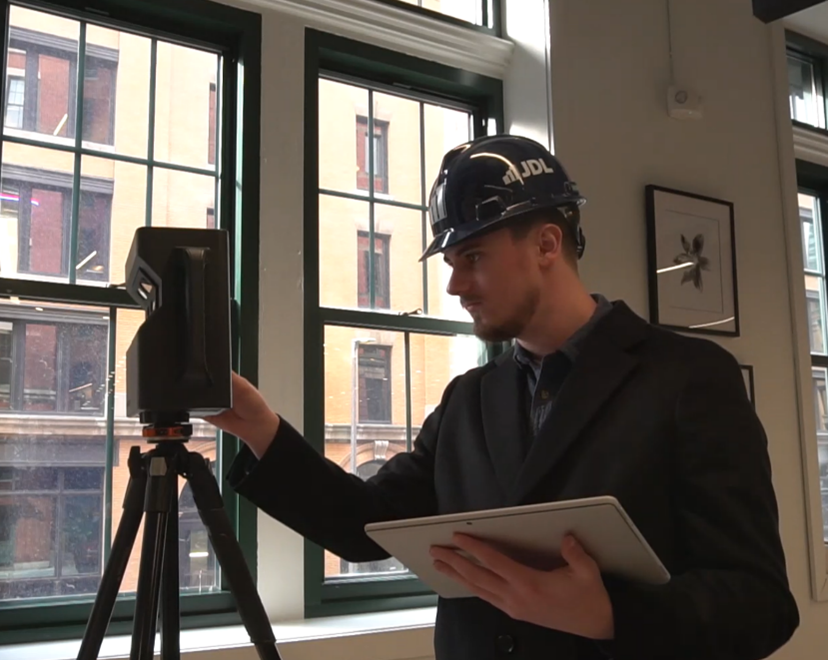
GLASS TOLERANCE
An additional motive for our early engagement and thorough examination of the subfloor is to assess the groundwork and determine any leveling requirements. The glass utilized in this project is a specified glazing system product, which comes with defined tolerance levels. Therefore, it becomes imperative for us to scrutinize the subfloor conditions and ascertain the extent of leveling necessary for the seamless installation of the specified glazing system. This proactive approach ensures that we are well-informed about the groundwork, allowing us to execute the installation with precision and adhere to the specified tolerances of the glass product.
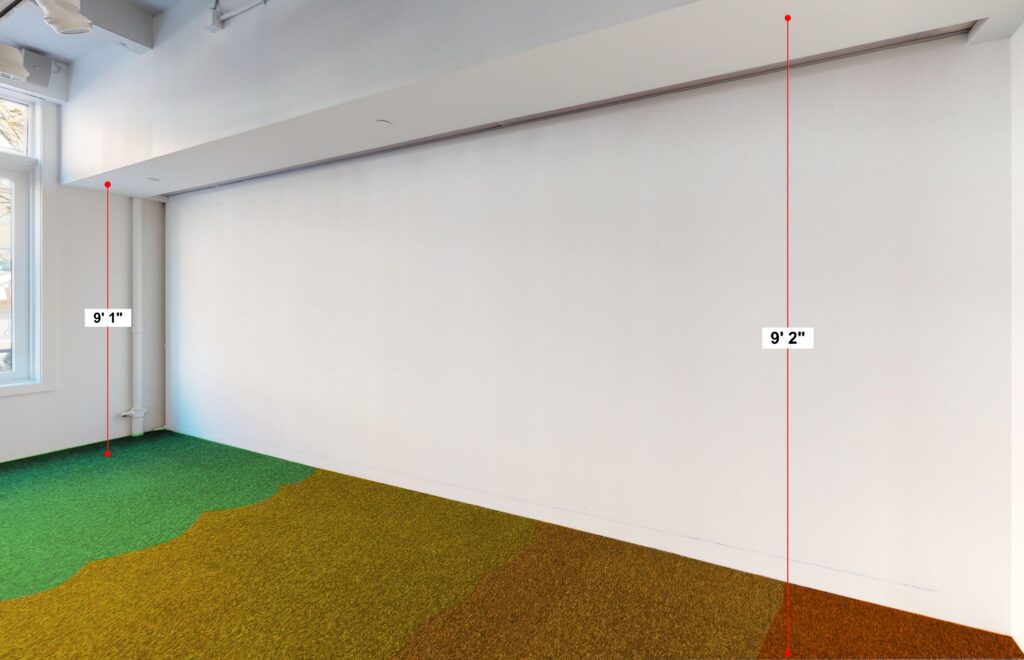
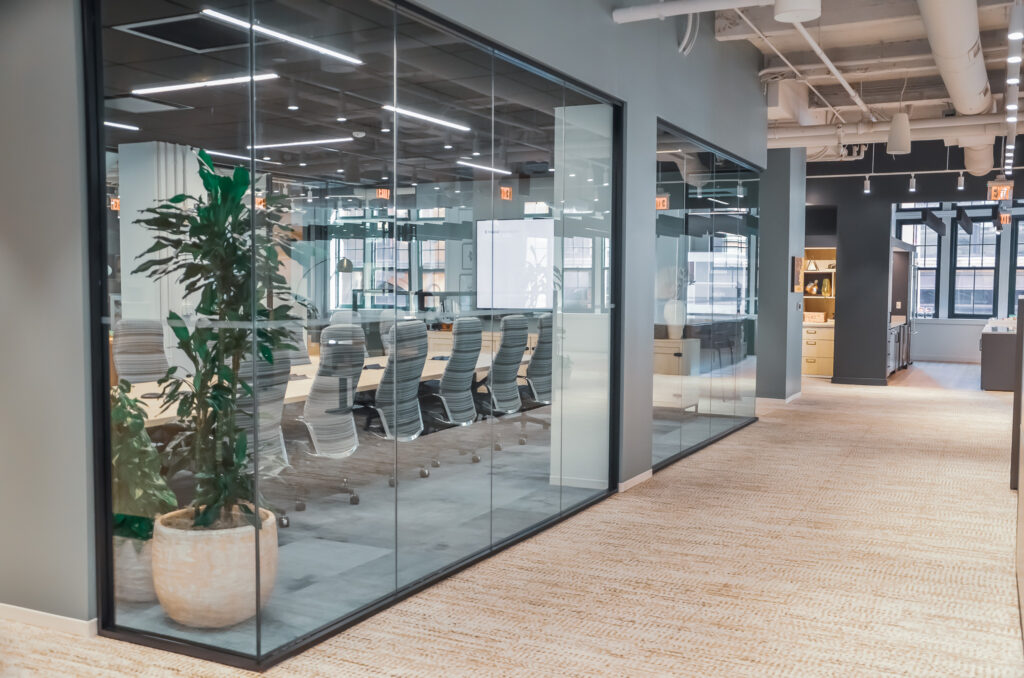
COORDINATION WITH SPIN BELOW
Right from the project’s inception, JDL recognized that coordinating with the space below would be pivotal to its success. Situated beneath Kimball’s Boston showroom is Spin, a vibrant ping pong bar operational from 4:00 PM into the early morning hours on weekends. Given that this is a timeframe when contractors typically engage in off-hours work, involving loud equipment for floor cores and plumbing devices, strategic coordination was imperative.
Thanks to our early involvement in the project, we had the opportunity to review Kimball’s proposed layout before it progressed too far into the design development phase. Taking their layout and preferences into account, we superimposed it onto Spin’s reflected ceiling plan to identify potential conflicts and issues. For instance, we observed a clash in one location where Kimball intended to install power, coinciding with our plan for a floor core. This specific area was directly above their dining and play areas, as well as the bar section. Recognizing this, we knew it required careful attention and resolution. Our proactive approach during the early stages ensured a thorough examination of potential conflicts, contributing to the seamless execution of the project.
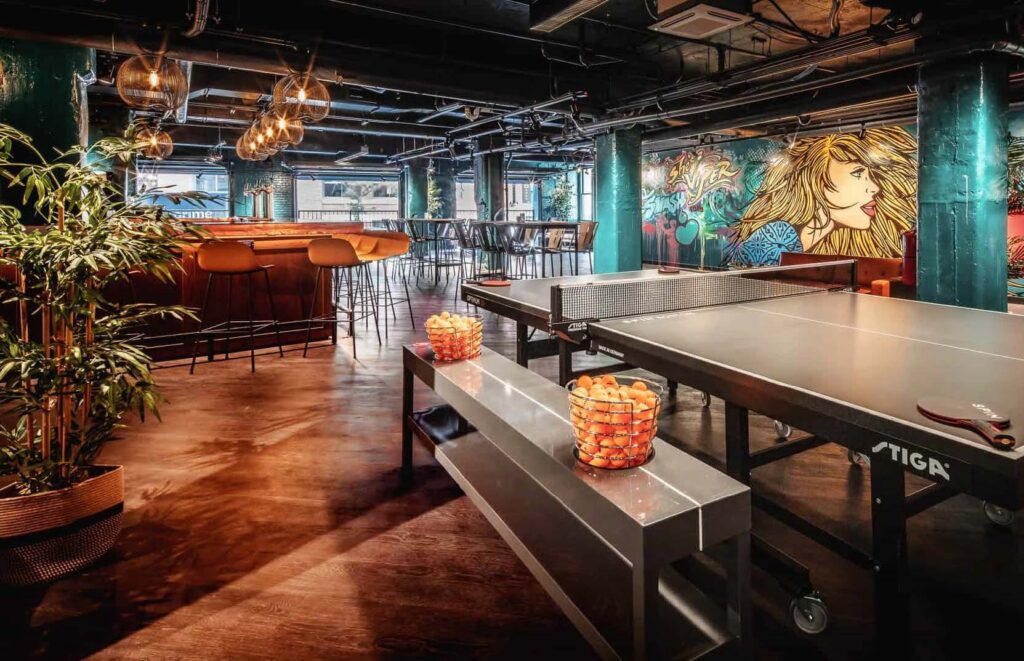
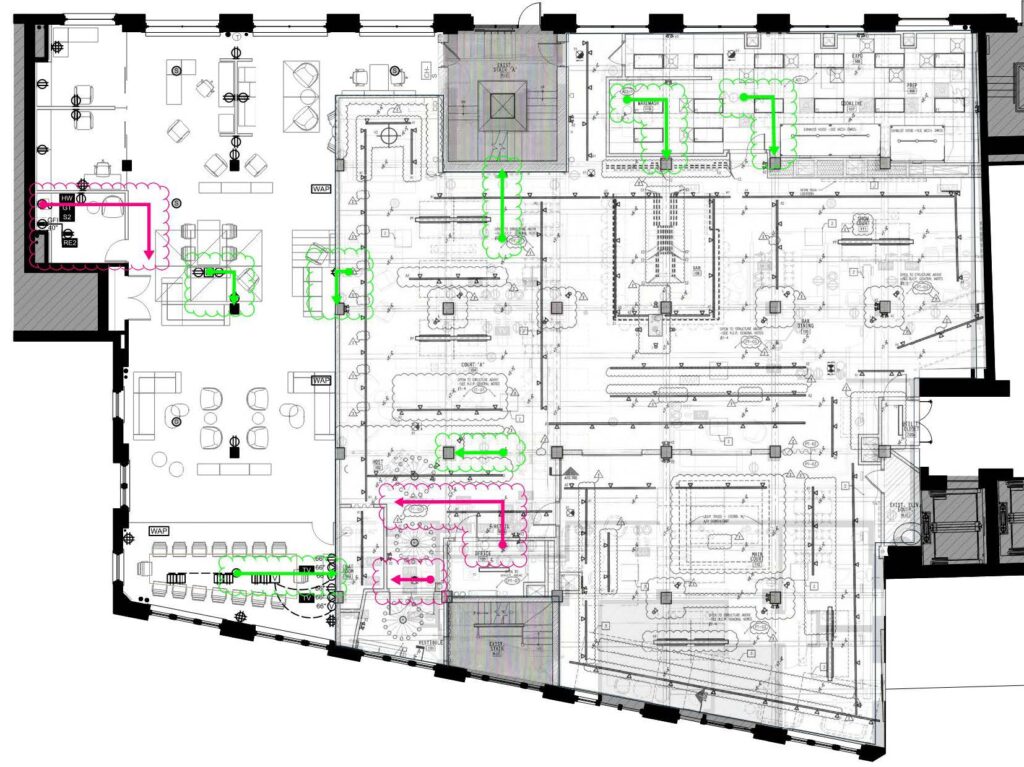
WELL CERTIFICATION
Embracing the WELL building standard, a system that measures, certifies, and monitors factors contributing to health and well-being in the built environment, JDL assisted Kimball in achieving a platinum WELL building standard rating. The 10 WELL concepts, including Air, Water, Nourishment, Light, Movement, Thermal Comfort, Sound, Materials, Mind, and Community, serve as the foundation for a healthy building.
For Kimball, JDL ensured the flawless integration of components such as air, light, nourishment, and water to meet the stringent WELL building standards. This involved strategically incorporating different lighting components throughout the space to efficiently illuminate work areas. Moreover, the showroom features an abundance of beautiful plants and a variety of snacks and drinks, aligning with WELL certification criteria.

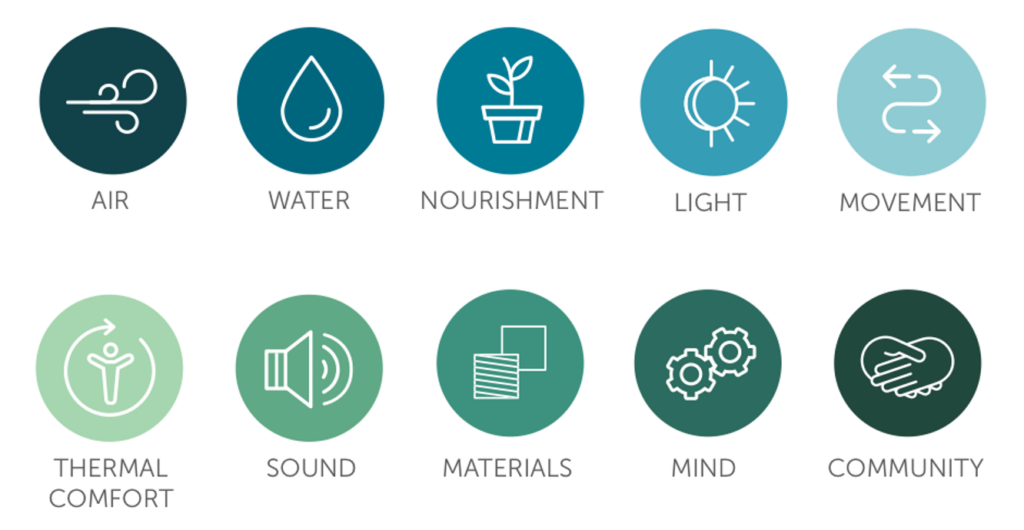
We are thrilled to have shared this behind-the-scenes journey with you through our inaugural case study on the Kimball International Showroom. This video offers a detailed look into our meticulous processes and the collaborative efforts that resulted in a stunning renovation at 281 Summer Street. As we continue to showcase mini educational videos, we invite you to stay tuned for more insights into the excellence that defines JDL and our commitment to delivering exceptional projects.
JDL PROJECT TEAM:
Preconstruction:
Kyle Kiernan | Vice President of Pre-Construction
Anthony Deangelis | Chief Estimator
Zack Snell | Preconstruction Manager
Rick Sullivan | Assistant Project Estimator
Project Management:
Alex Brennan | Vice President of Project Management
Christina Lally | Vice President of Business Development and Lead Project Manager
Jonathan Lojko | Assistant Project Manager
Chris Ferragamo | Vice President of Field
Andrew Ward | Project Superintendent