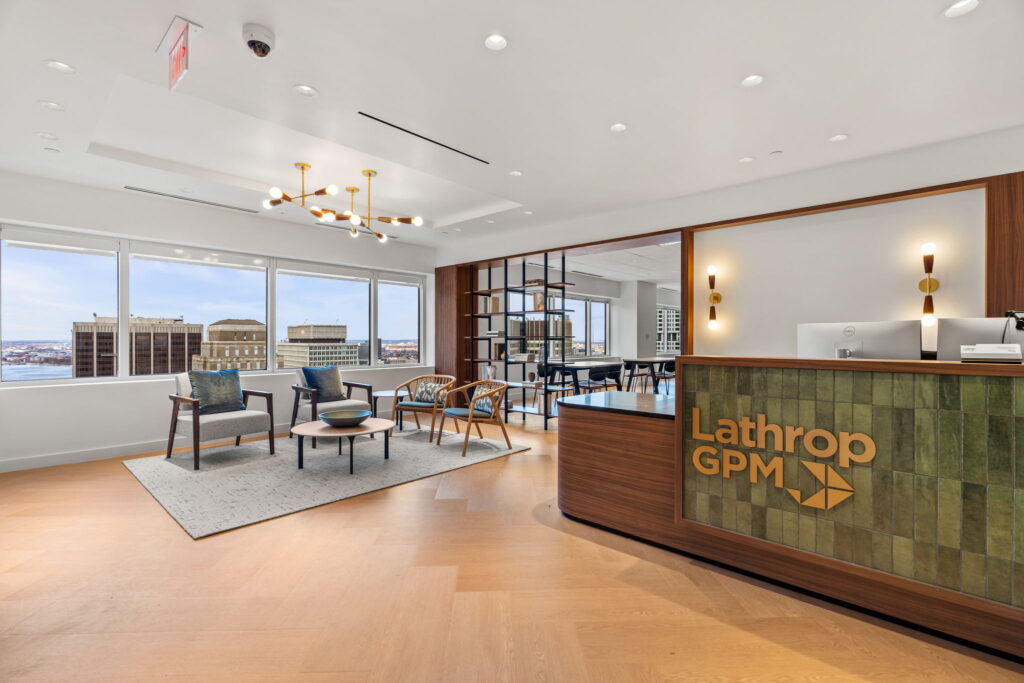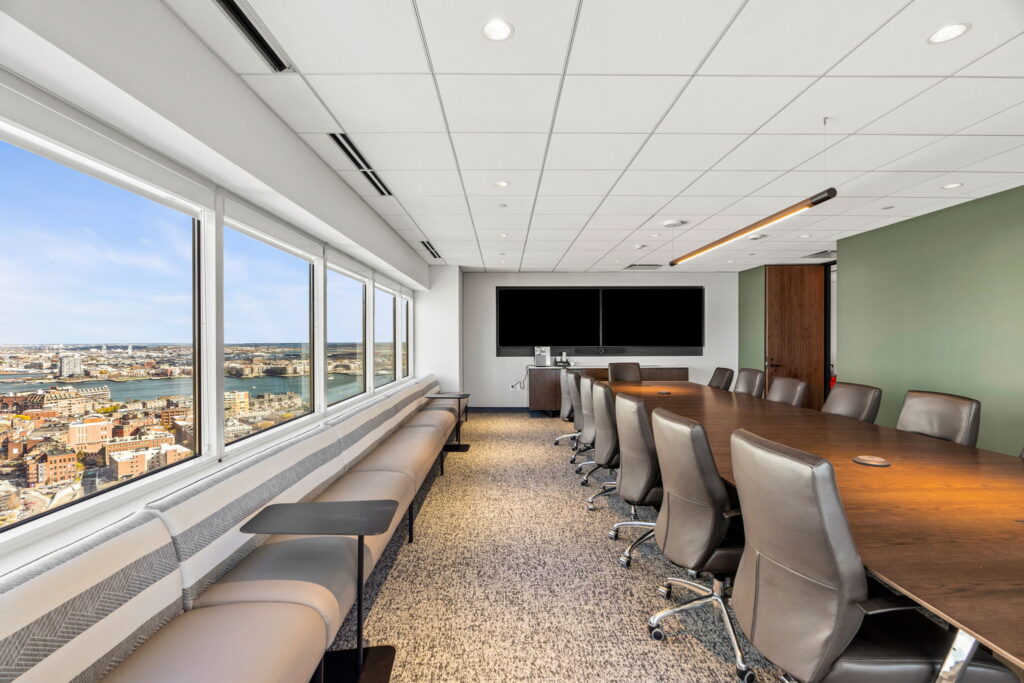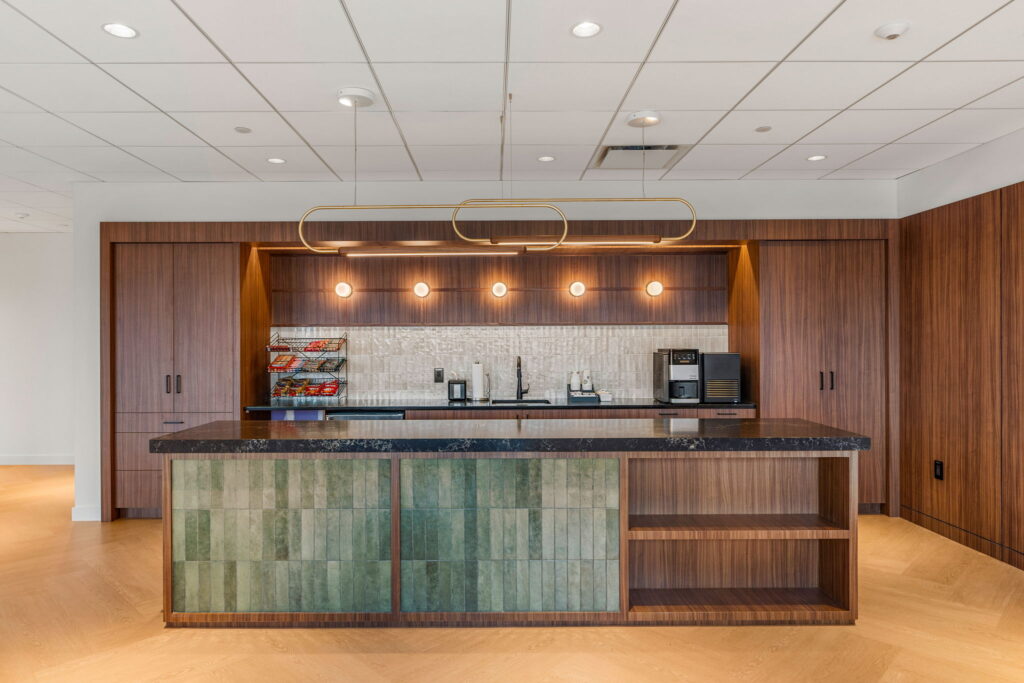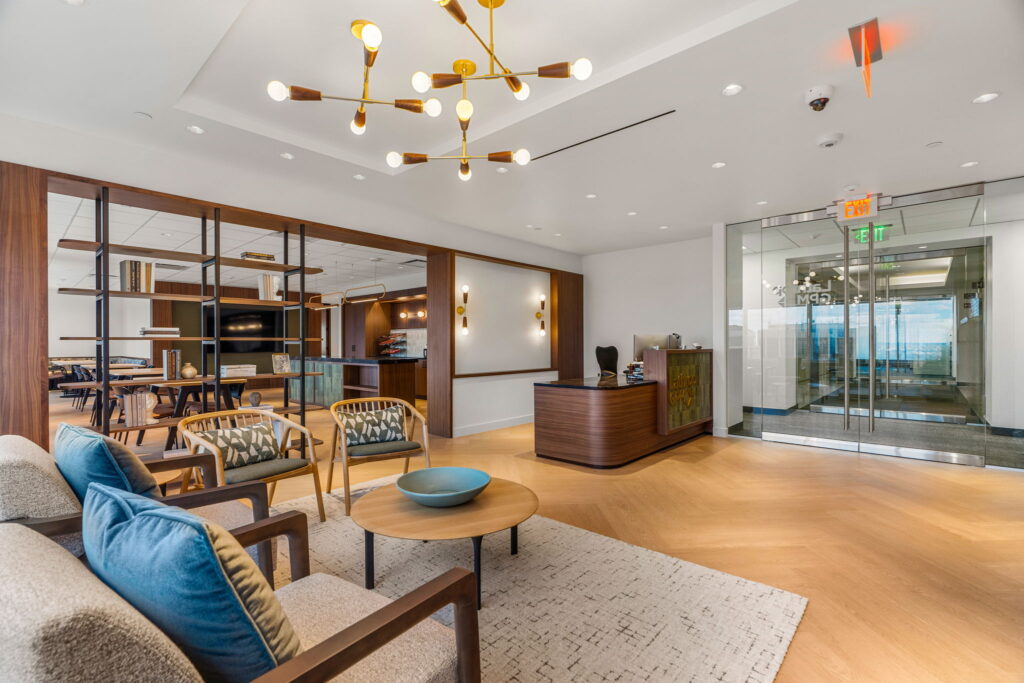

Featured Projects
What's happening
Contact us
In collaboration with Cresa, JDL helped transform Lathrop GPM’s new office on the 28th floor of 28 State Street into a modern and functional workspace. Spanning 8,859 square feet, this thoughtfully designed office supports both productivity and employee well-being by blending high-end aesthetics with practical functionality.


The new space features a range of purpose-driven areas, including small and large conference rooms, a hospitality room, and a modern reception area that creates a welcoming first impression. Employees can enjoy a spacious break room with a café, designed to encourage relaxation and collaboration. Additionally, the office includes 20 private offices, a dedicated Zoom room to accommodate virtual meetings, and a wellness room, providing a quiet retreat for employees to recharge. Every space is enhanced with premium finishes and sophisticated design elements, reflecting Lathrop GPM’s professional identity while fostering a comfortable and engaging work environment. This renovation ensures that the firm’s team has access to an elegant, highly functional workspace tailored to their needs.
This project exemplifies JDL’s commitment to delivering tailored solutions that meet the unique needs of our clients.


JDL Project Team:
Project Management: Kelly Blair & Juliet Truesdale
Field Operations: Chris Ferragamo & Harry McNaught
Pre-Construction: Kyle Kiernan & Anthony Deangelis