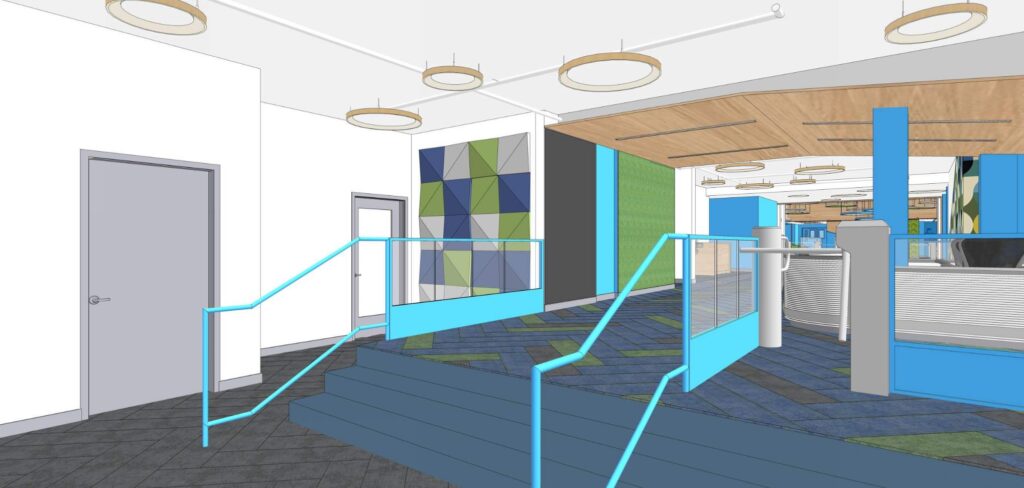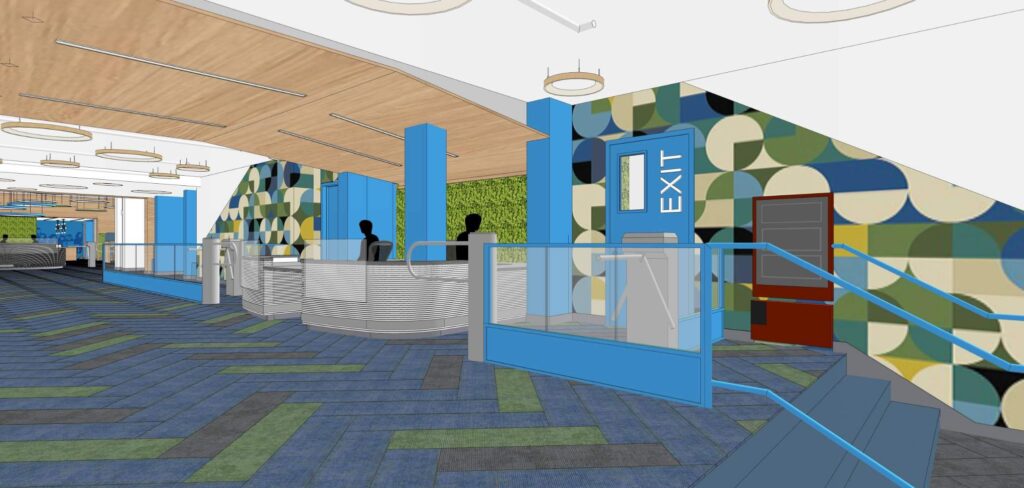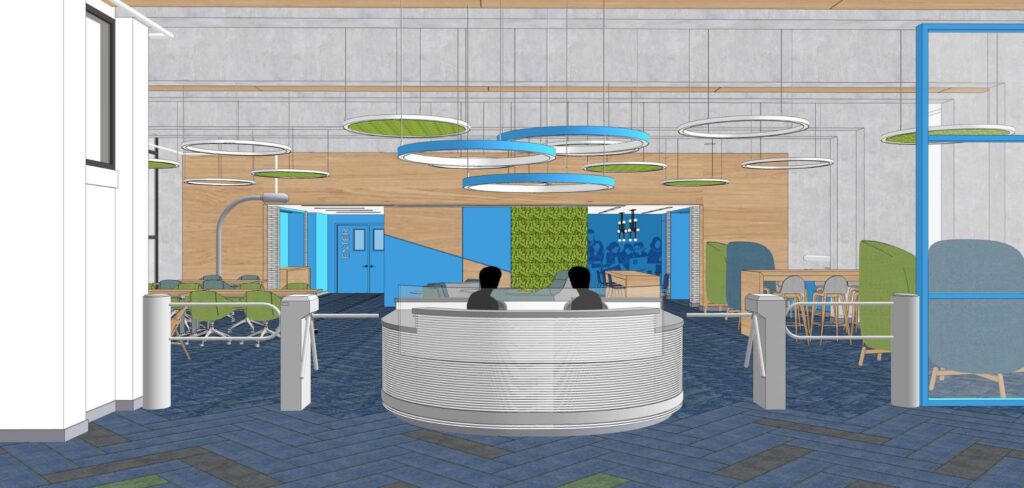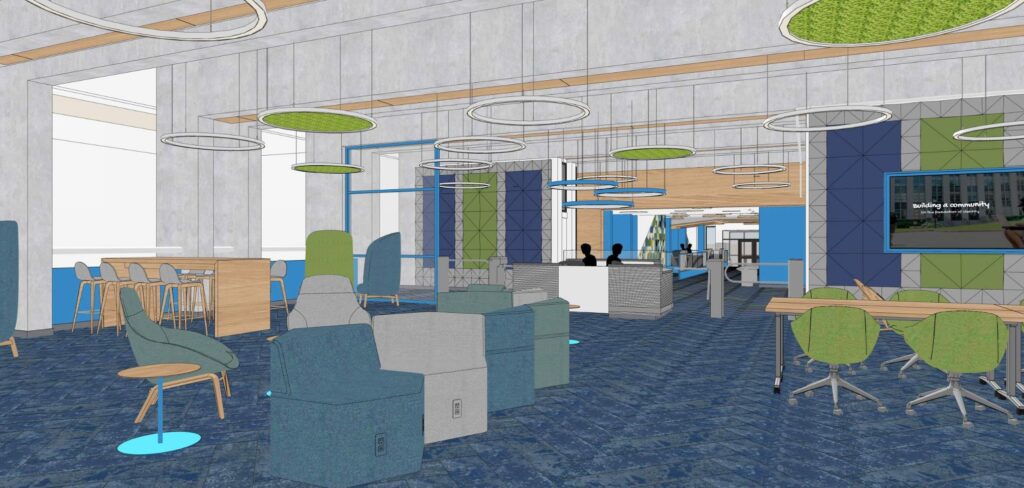

Featured Projects
What's happening
Contact us
JDL is proud to be kicking off major Lobby Renovations to Stetson Hall on the campus of Northeastern University.
Stetson Hall is home to four stories of student dormitories as well as one of NEU’s three main dining halls. Equipped with lounge, laundry, dining facilities – Stetson serves as a place where students not only reside, but one where they can also gather, study and collaborate.

The project includes construction of new entrances to the student residences as well as the creation of a large lounge space for students to use on a daily basis. Oak paneling adorns walls and ceilings, giving the space warmth and bringing contrast to the exposed concrete structure. Living walls and moss-clad light fixtures are a few elements that the design team incorporated in order to bring the feeling of outdoors in.

Renovations to the hall include a complete repositioning of the existing layout to provide enhanced security for the student residents. Custom proctor stations – constructed of wood, stone, and glass – will be equipped with high-tech access control and video-monitoring systems.

In order to achieve the new layout, the existing floor slab will be raised by nearly two feet in height. JDL will also need to remove concrete block walls and reroute significant MEP infrastructure serving the residences above. These two measures will aide in providing the proctors with enhanced visibility over the area – one of the critical goals for the client on this project.

This project is a partnership between JDL Corporate Interiors, Bloom Architecture, R.W. Sullivan Engineering, and LeMessurier Structural Engineers. Together, we are proud to be a part of the transformation of this space for Northeastern University and their student body.