

Featured Projects
What's happening
Contact us
In collaboration with BXP and Phaidon International, JDL transformed the 17th floor of 200 Clarendon Street into a dynamic, forward-thinking workspace that reflects the client’s rapid growth and commitment to excellence. Occupying the full floor of New England’s tallest building, this thoughtfully executed expansion offers panoramic views of Boston and serves as a high-performance hub for innovation and collaboration.
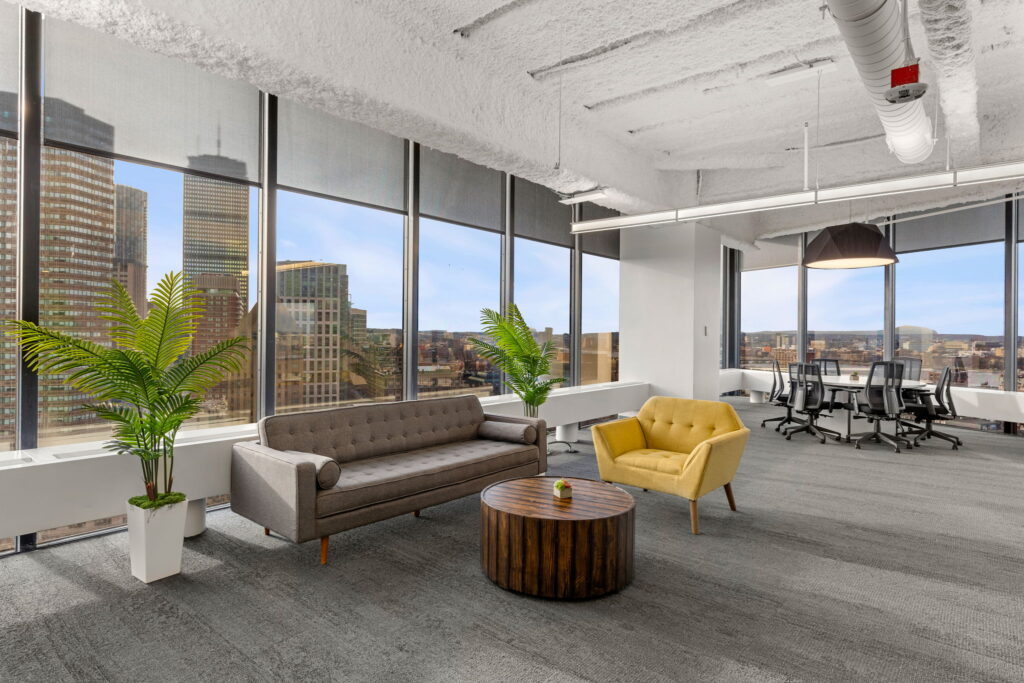
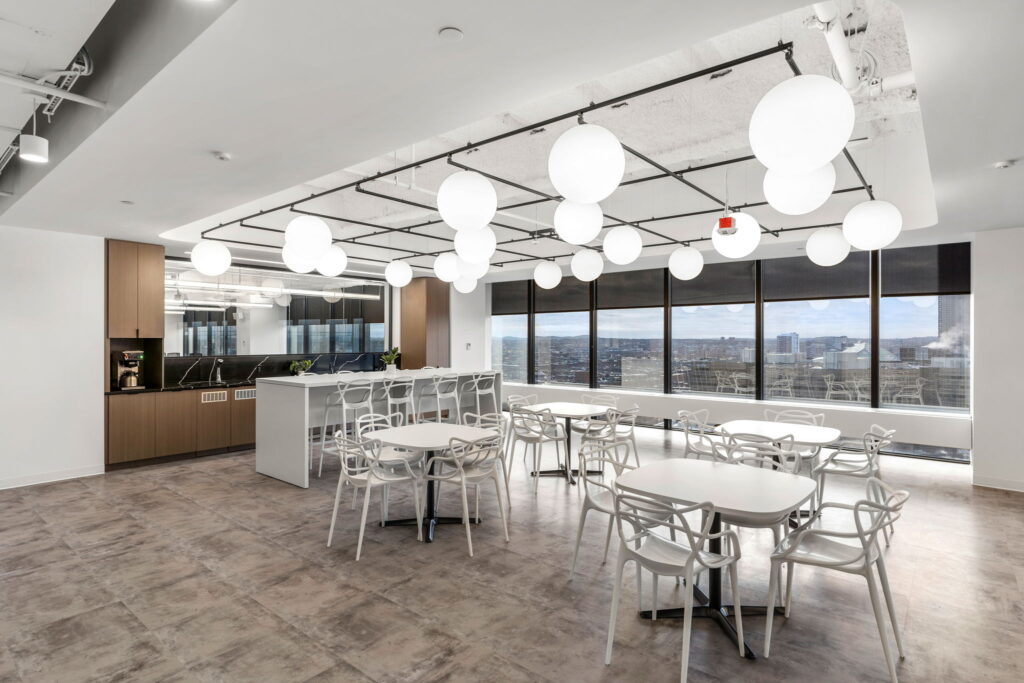
The redesigned office features a full demolition and build-out of several key areas, including a brand-new kitchen pantry with custom millwork, designed to be both functional and visually striking. Multiple work lounge areas, large open collaboration zones, and open office layouts were introduced to promote connectivity and adaptability among teams. To further support flexible working styles, the space includes six private huddle rooms ideal for focused meetings, as well as a refreshed lobby that offers an elevated first impression for both visitors and staff.
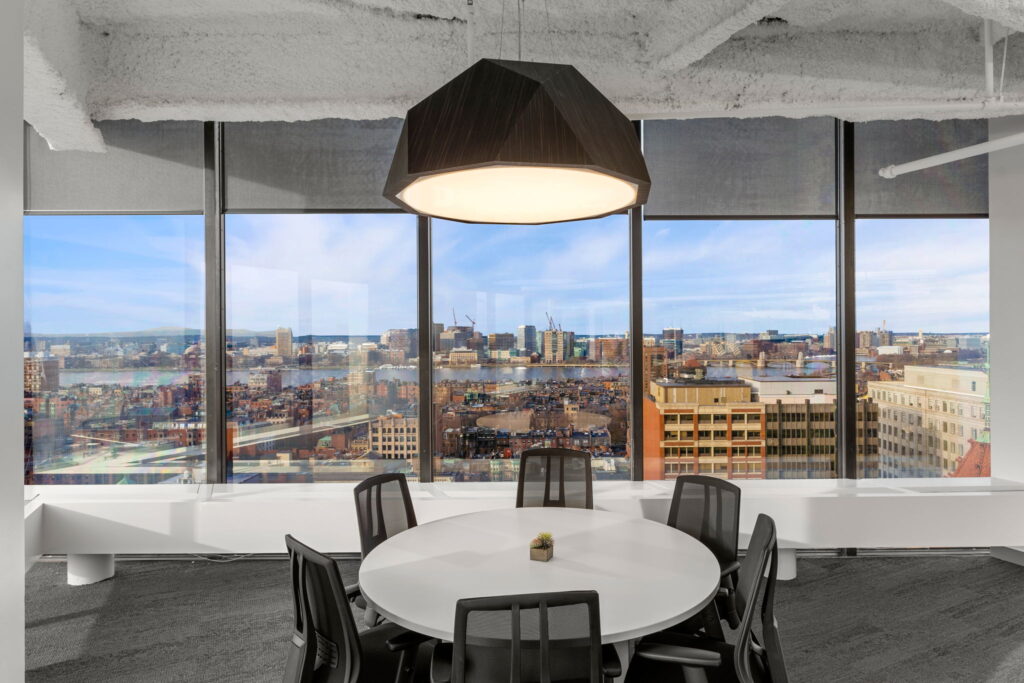
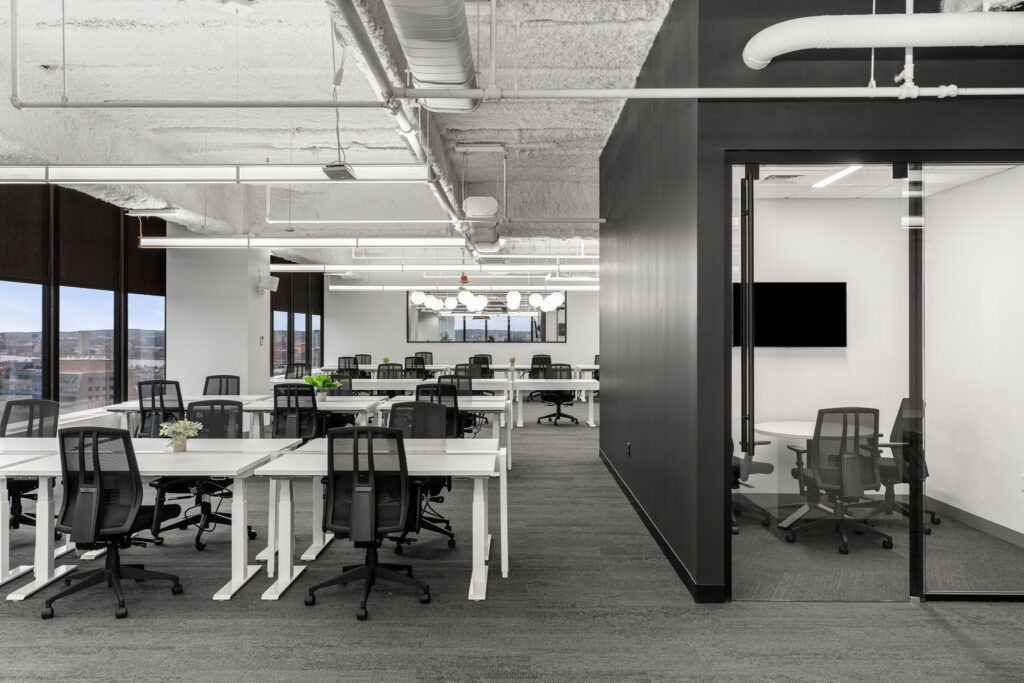
In addition to these new amenities, the expansion connects seamlessly to Phaidon’s existing café and game room, with the removal of two partition walls creating a more cohesive and inviting environment for employees. This integration ensures that team members can enjoy a blend of work and leisure in one connected space, enhancing workplace satisfaction and productivity.
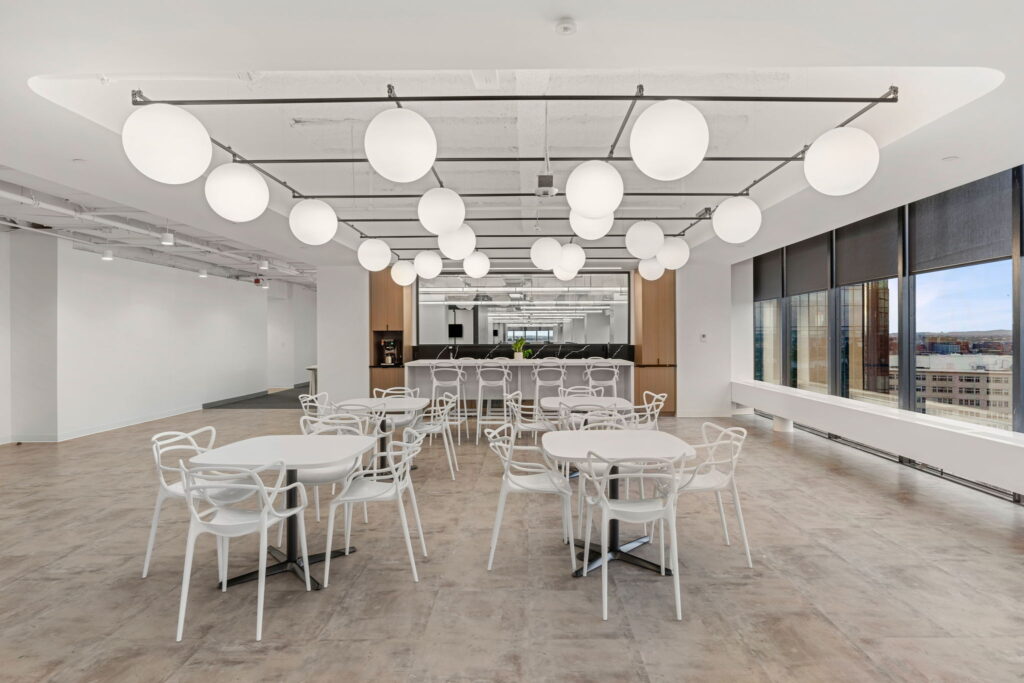
This project underscores JDL’s dedication to creating custom interior solutions that align with our clients’ business goals and workplace culture. The Phaidon International fit-out at 200 Clarendon stands as a testament to thoughtful design and precision craftsmanship.