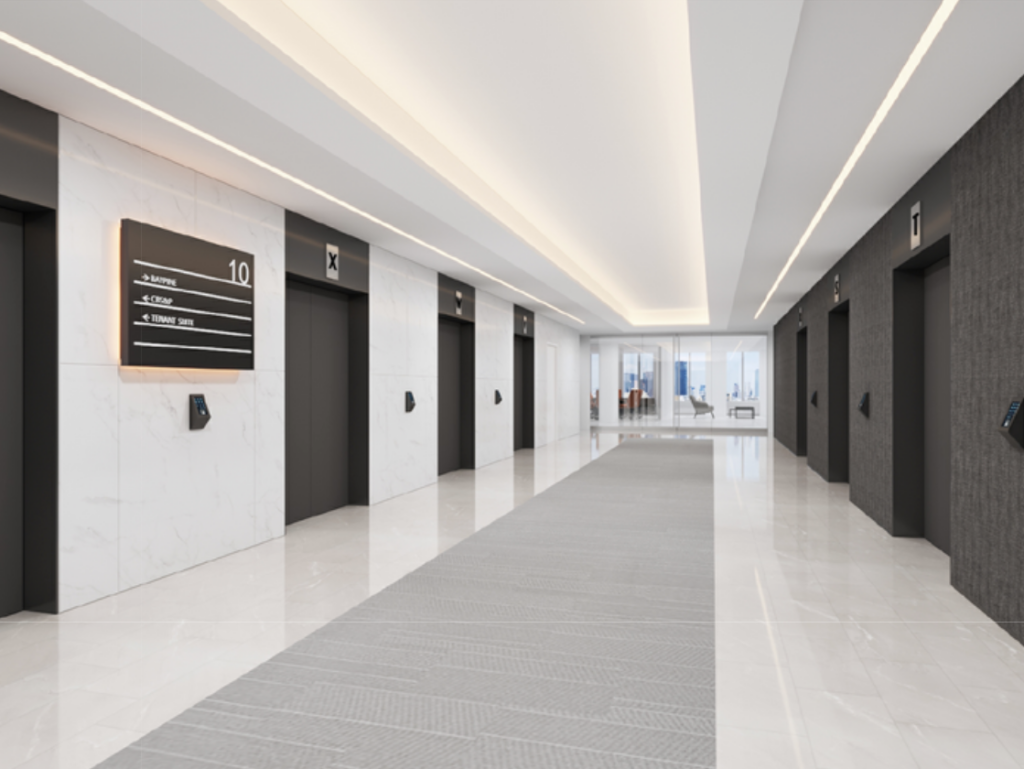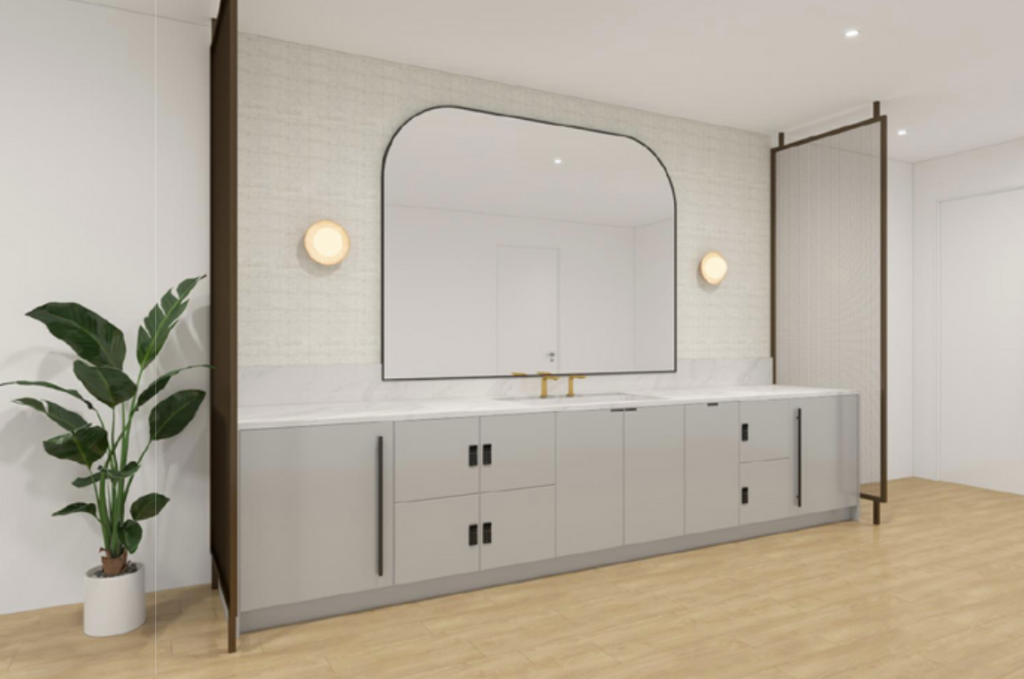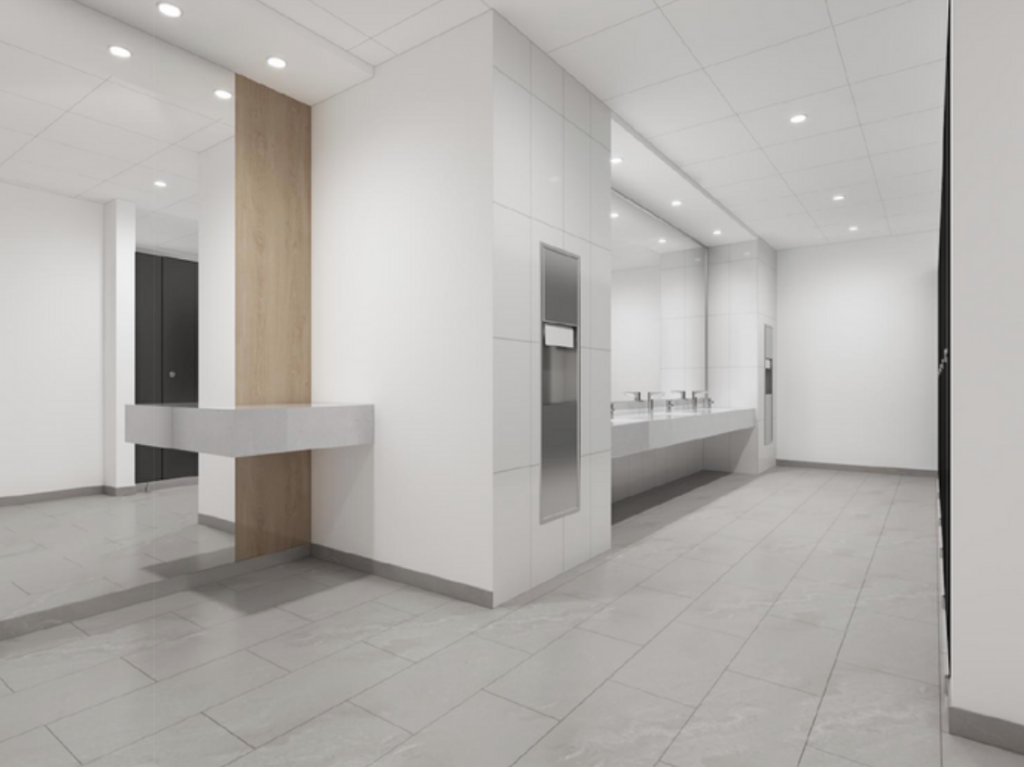

Featured Projects
What's happening
Contact us
JDL is thrilled to announce its partnership with BXP to undertake three significant projects on the 10th floor of the iconic Prudential Tower at 800 Boylston Street.

These projects involve constructing BayPine and CBS&P’s new office spaces and renovating the 10th floor’s common areas and restrooms. Our team commenced by fully demolishing the existing space and executing a stair infill to block off the stairs that previously connected the 9th and 10th floors. Below, you’ll find detailed insights into each project.
BayPine Office Space
BayPine, a private equity firm, will occupy approximately 12,000 square feet of the 10th floor. This renovation features:
Some highlights of this renovation include demountable glazing partitions, high-end door frames and hardware, brand new appliances, lavish light fixtures, and fabric-wrapped wall panels.
CBS&P Office Space
CBS&P, a capital business software and payments company, will occupy 4,000 square feet for their new office. This renovation includes:
Highlights of this renovation include luxury vinyl tile flooring, elegant white oak wood slat walls, a solid surface backsplash in the pantry, and modern light fixtures.

Common Areas
The common area renovation spans approximately 5,000 square feet of the 10th floor. It encompasses:
Key features of this renovation include white porcelain wall tiles, new toilet partitions, quartz countertops, and modern plumbing fixtures. The elevator lobby will feature high-end dark wall coverings on one side, with contrasting white porcelain wall tiles on the other.
JDL is excited to work on another great project with BXP, Visnick & Caulfield, and WB Engineers & Consultants. Stay tuned for more updates as we progress with these exciting projects, transforming the 10th floor of the Prudential Tower into a modern and efficient workspace!
