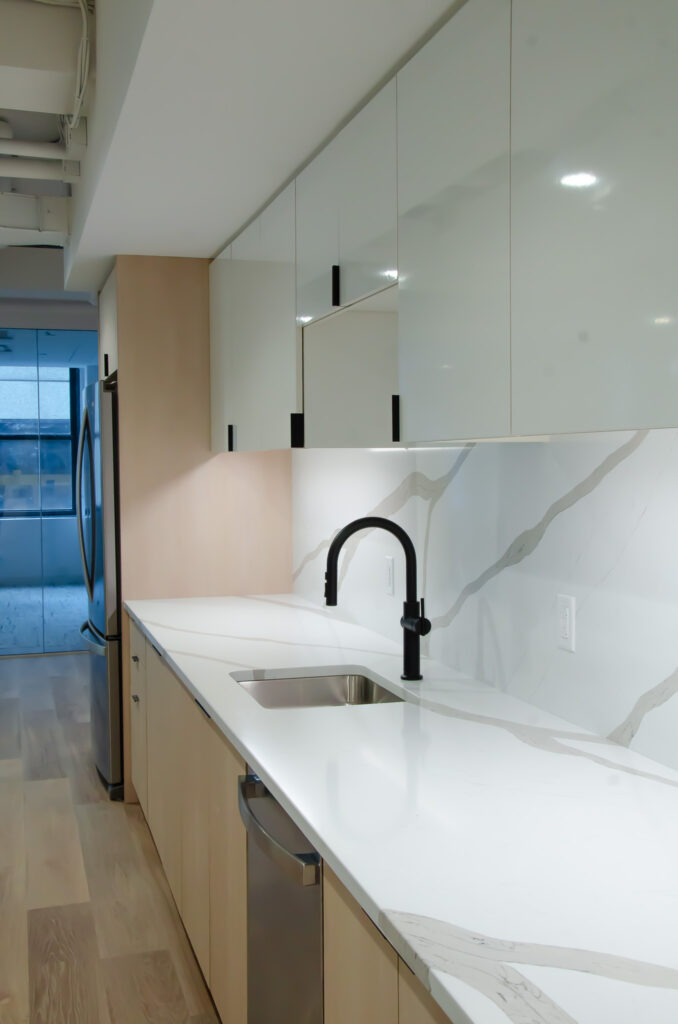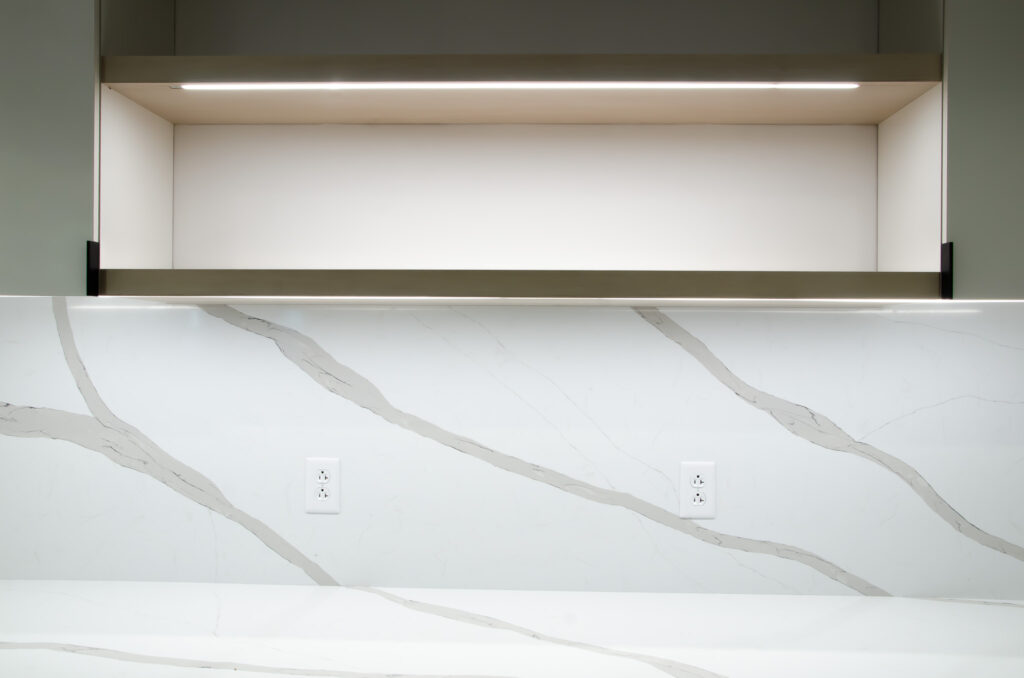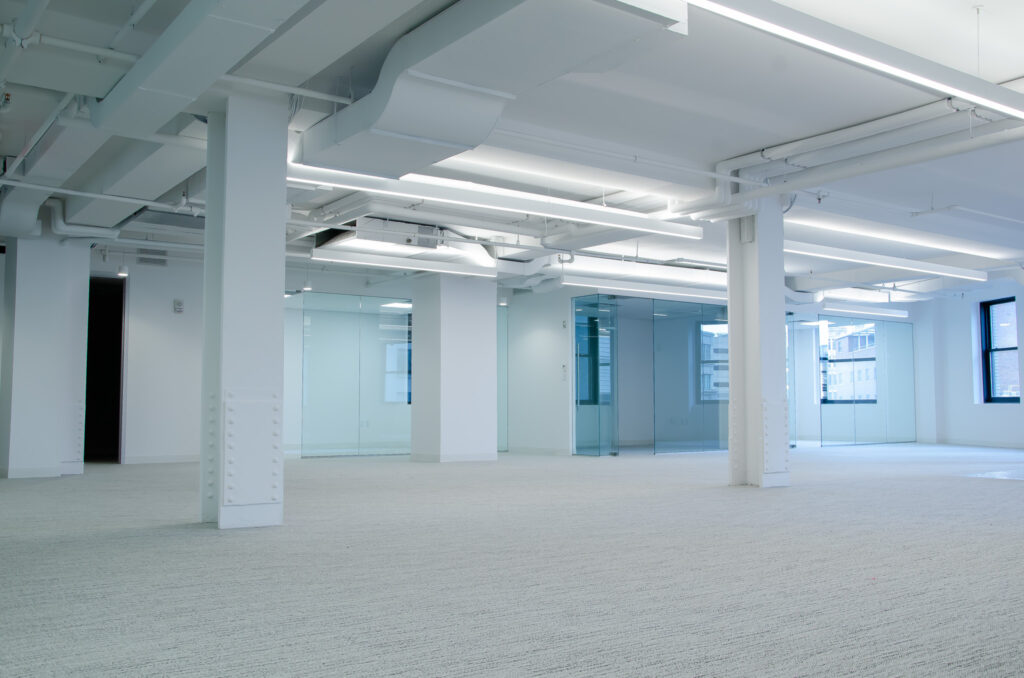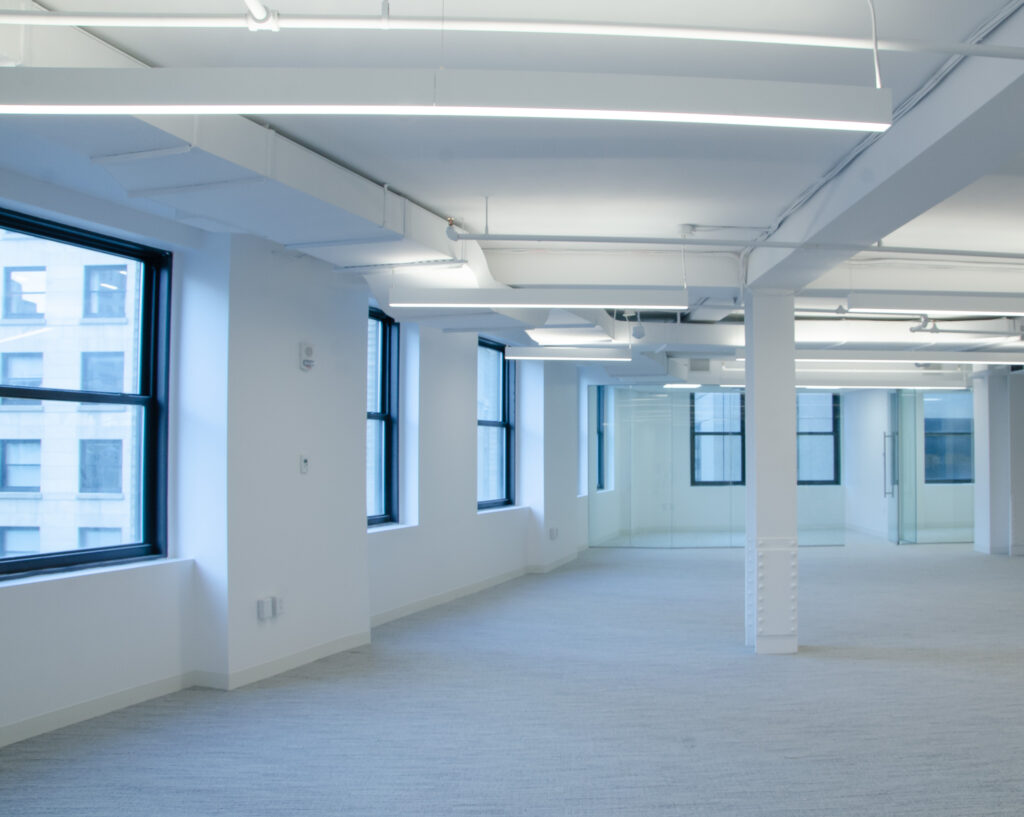

Featured Projects
What's happening
Contact us
JDL was brought in early by Rockhill Management to revamp a bare boned 10,000 square foot office suite and transform it into a spectacular spec suite on the 8th floor of 75 Federal Street. The project involved a frosted glass entry, 13 glass-fronted offices, conference space, and a stunning kitchen and dining area complete with a stone island with waterfall edges. Other notable features of the spec suite included fabric wrapped panels in the conference spaces, new millwork, new decorative lighting throughout, a mother’s room, and a copy/print area.

Despite not encountering many technical difficulties throughout the project, there was one notable obstacle that JDL had to overcome – the HVAC system. Conflicts with the existing ceiling and structural beam conditions forced the team to have to adapt and re-engineer the HVAC system. C3 and JDL collaborated to design a solution to navigate the existing structural beams and maintain the high ceilings in the space. Overall, JDL’s expertise and collaboration with C3 enabled the successful completion of this stunning spec suite.

It is always a pleasure working with Rockhill, Visnick & Caulfield and C3 Engineers. We are excited to soon unveil the current projects we are working on with them!

